
Continued.....
|
This photograph is not very old, but the shop is no longer there. It was Prima Pottery, which used to be located right next door to Rowlands Rock Shop at the top of the Old High Street.
The potter was Marcus Goldberger, and he and his wife Sally were in business here from 1969 to 1998 when they retired. Prior to 1969, they were located in Foord Road for a couple of years.
This photo shows Sally working away in the window.
I recently heard that Mr. Goldberger has now sadly passed away.
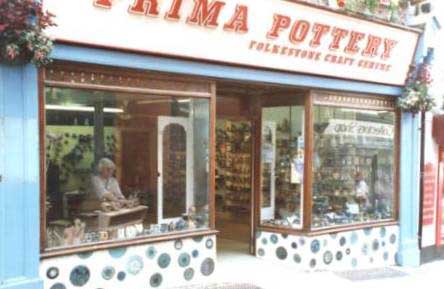
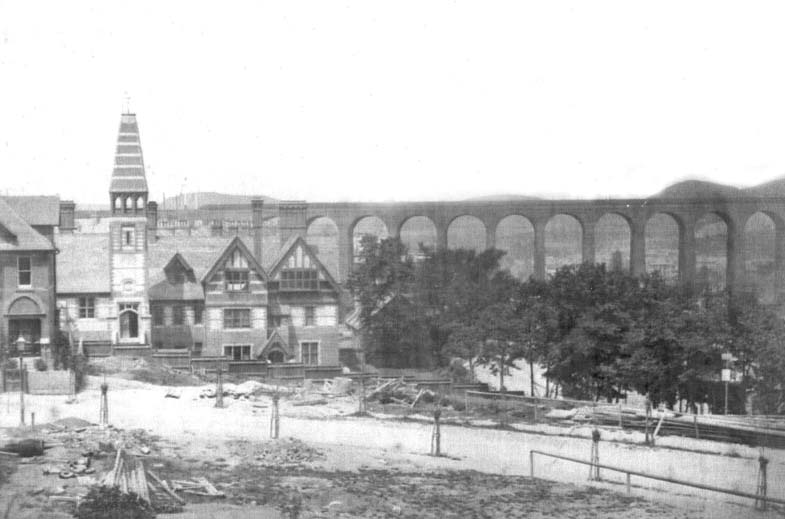
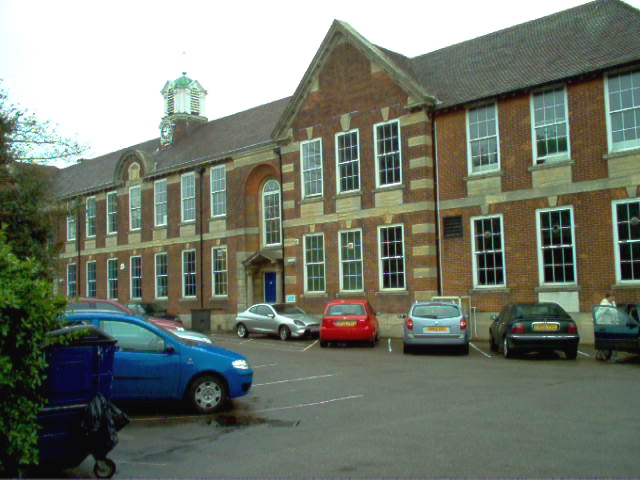
I bet there are not many old boys from the Harvey Grammar School who attended when it was at this location! But I don't think even this photo was its original home. It was first started in 1674 in Rendezvous Street by Sir Eliab Harvey with a bequest from his uncle, Dr. Wm. Harvey, and was called the Free School. It was the first school in Folkestone.
I am not sure which year it moved here, and then over to Cheriton Road
and here is the Cheriton Road location in 2005
Now here are a few buildings that I took photos of while in Folkestone in 2005. I am sure I will come across older photos of the same places from time to time, and when I do, I will add them alongside

Here is a school that has been around for some time. It is All Souls' Primary School. In the 1958 Kelly's Directory, it was described as All Souls' (C. of E.) Primary School (junior mixed and infants). But I don't know if that is the same today.
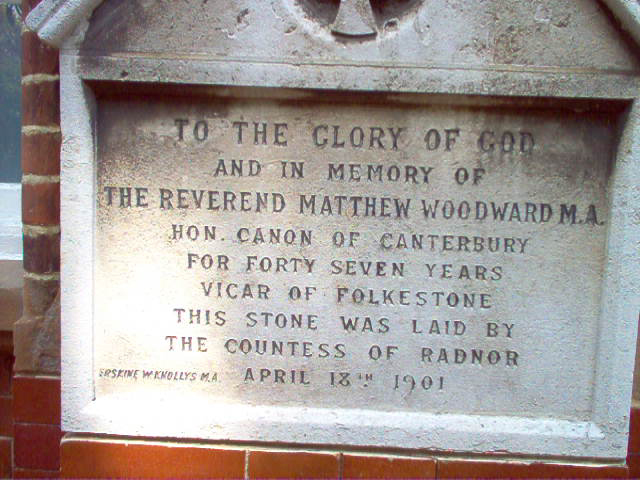
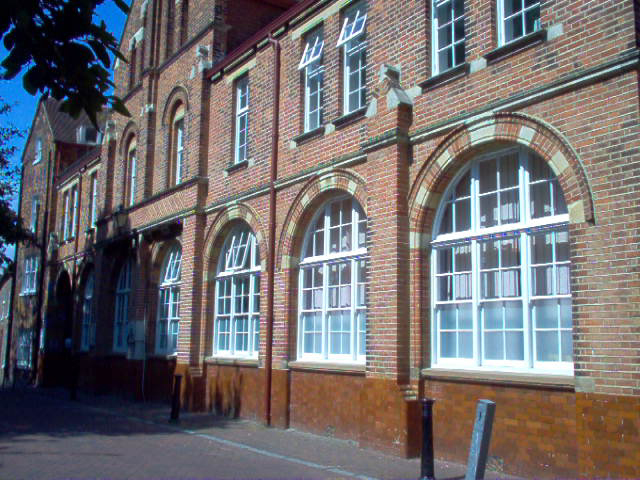
Do you know now?
|
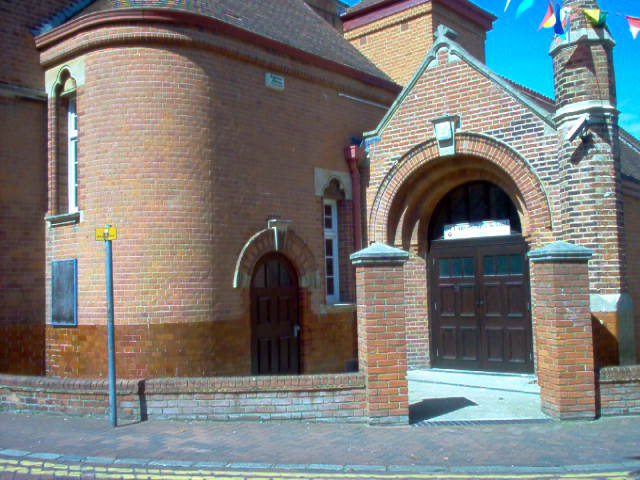
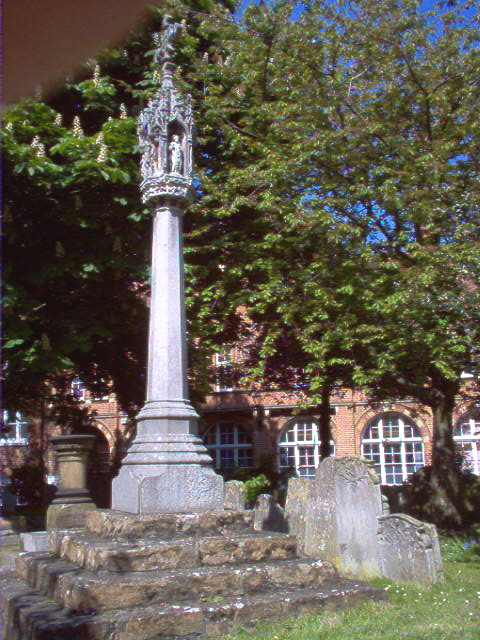
Maybe this shot will help, taken from the grounds of the building nearby.
It is of course, St. Eanswythe School on The Bayle, and the building nearby is St. Mary & St. Eanswythe Parish Church
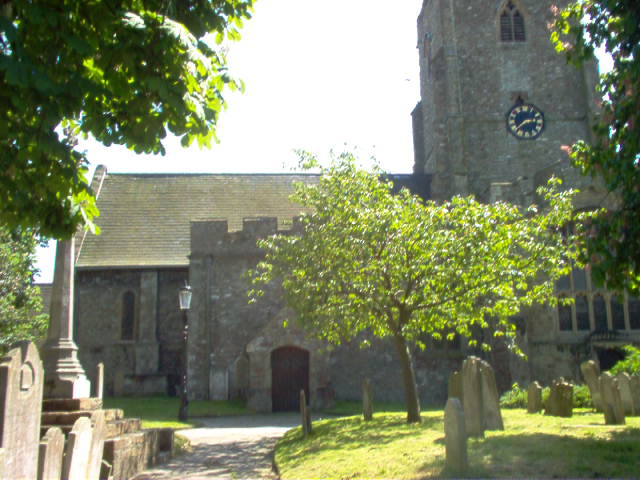
Not changed much from the old photos you saw earlier has it?
With the exception of that horrible sign I showed you on the previous page.
All Souls' School is located on the corner of Cheriton High St. and Stanley Road, and talking of Stanley Road, just look at the pretty floral vine I saw on these houses there, I couldn't resist taking a photo.
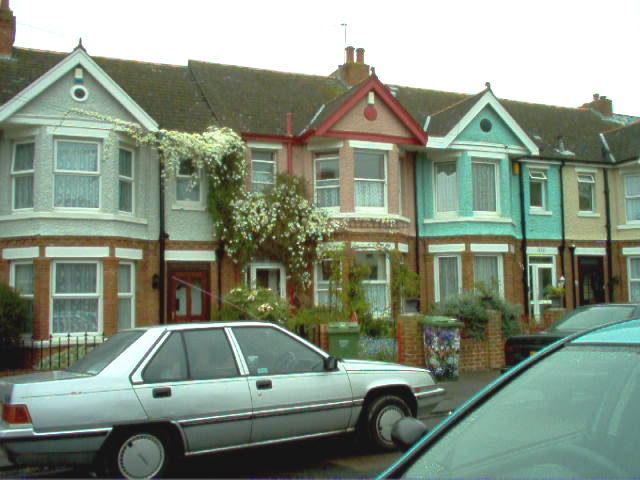
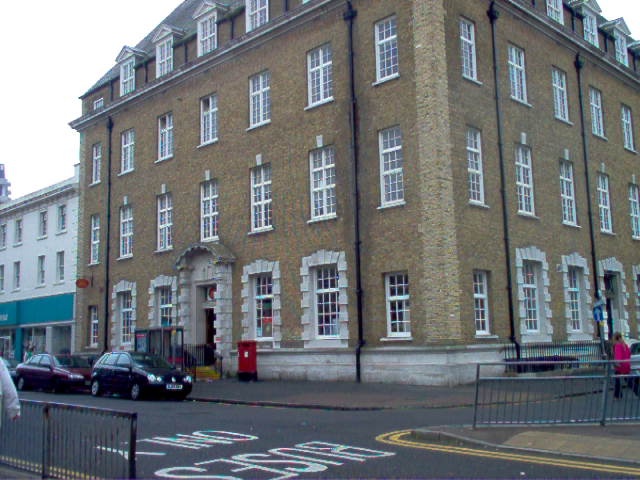
This is a building I have not come across in any old photos so far, yet it looks to have been around for a good many years. It is the main Post Office in Bouverie Place. It has now been abandoned by the post office, but I think is still being used as a sorting office.
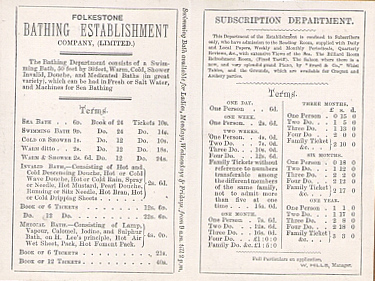
Back to the old, and we have the Bathing Establishment, and above is a copy of the price list for their services. Can you imagine having to pay for a cold shower? Brrrr!! Also I have to wonder what a medical bath did for you? Consisting of Lamp, Vapour, Calomel, Iodine and Sulphur Bath. Lee's principle, Hot Air Wet Sheet Pack, Hot Foment Pack. Sounds like sheer torture to me! However, probably not as bad as today's bikini wax!
|
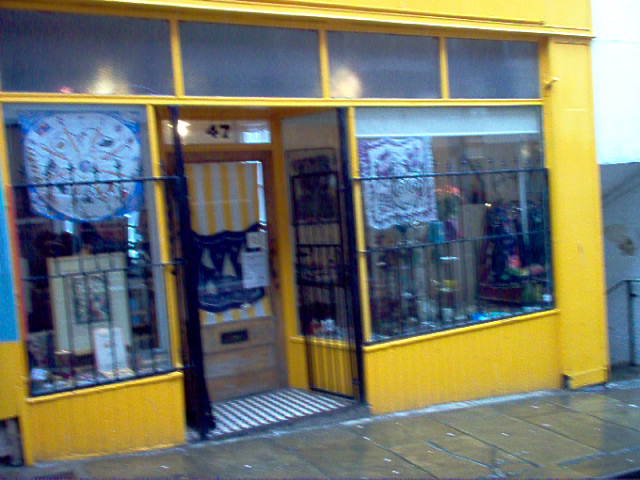

Here we have a couple of businesses currently located in the Old High Street. On the left is Rennies Seaside Modern, run by Karen & Paul, who closed up in London and decided to head for the seaside. If you are looking for something unusual, this is the place to go. (You can find a link to their website on my Links page)
On the right is the Wishing Well, which really has one inside, and a very ancient one at that. There is a story behind it that the owners would be only too happy to tell you about, so pop in for a cup of tea and a piece of their delicious home made cake, and drop a coin, you never know your luck!
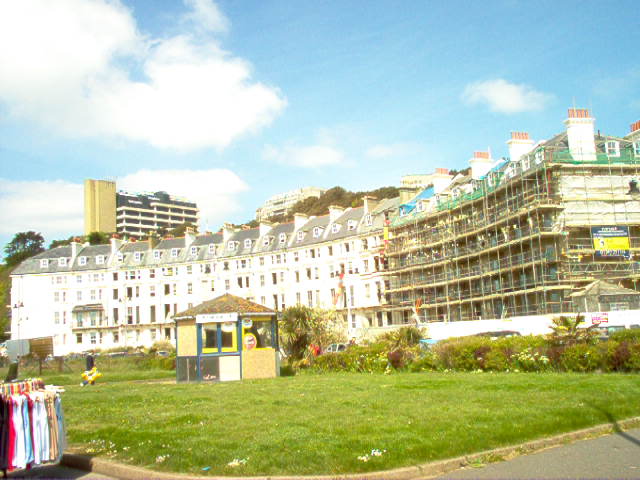
I took this photo of Marine Crescent in 2005 on a Sunday, as you can see by the glimpse of a stall from the Sunday Market on the left.
This is what I read as to what is going on with the houses in the Crescent:
Crescent up for auction with plan for 90 flats
MARINE Crescent has become the largest lot ever offered at a regional property sale.
The row of Folkestone homes, overlooking the sea near the Road of Remembrance, has a reserve price of £2.5 million working out at £25,000 per unit.
Owner Jimmy Godden was due to pay the normal fee towards extra school places charged when new homes are developed in this case, just under £100,000.
But Shepway Council waived the fee in this case, as it saw restoring the building as more important.
Mr Godden has secured planning permission to convert some of the crescent into 30 flats, in addition to previous permission for a further 60.
The building is significant as one of the few unbroken crescents left in the country.
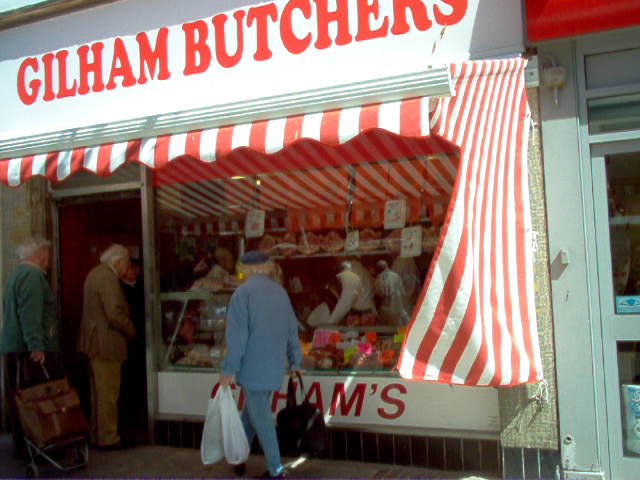
Another modern, and extremely busy establishment in Guildhall Street is Gilham's Butchers. Many people still like to buy their meat at a butchers shop rather than a supermarket.
I wonder if the owner has a straw hat like Fred Elliot?
|
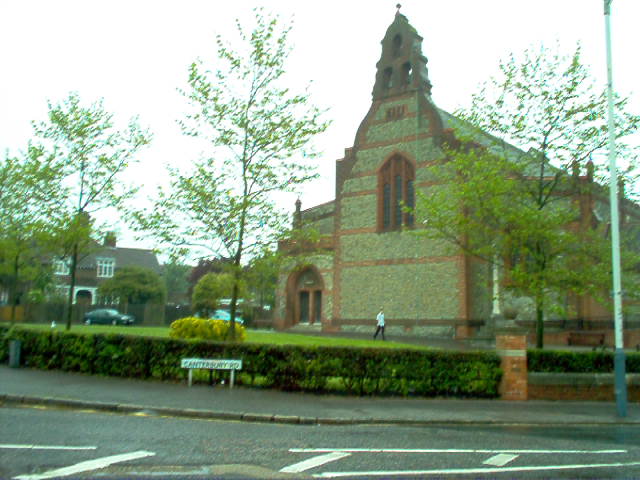
I used to be able to hear the bells from my house when I was living at 68 Canterbury Road. However, people in the vicinity are not hearing them now either, sadly this is one more Folkestone church that has closed its doors. Is demolition next on the cards?
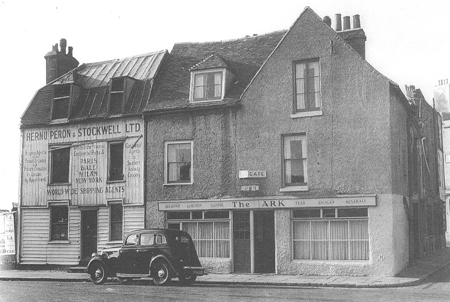
Oh yes, hands up who remembers The Ark? It used to stand at 17-19 Beach Street.
This was one of the photos I bought from the Thursday market in Sandgate Road. This same photo is in 'Folkestone In Old Photographs' by Eamonn D. Rooney, Alan F. Taylor and Charles E. Whitney, and in that, they say it was taken in 1934, and was one of the oldest buildings to have survived into the twentieth century. It was partially timber-framed, being originally three cottages.
Alan F. Taylor has a different photo of it in his latest book, 'Folkestone Volume 11' which shows proprietor Harry Windsor Bond standing by this same car, which he says is a Morris ten, 1936 model, so someone must be wrong, because this photo couldn't have been taken two years before this car was produced!
Interestingly though, in the photo of Alan's, The Ark is called 'Ye Olde Arke Dining Rooms'. The business next door looks exactly the same though.
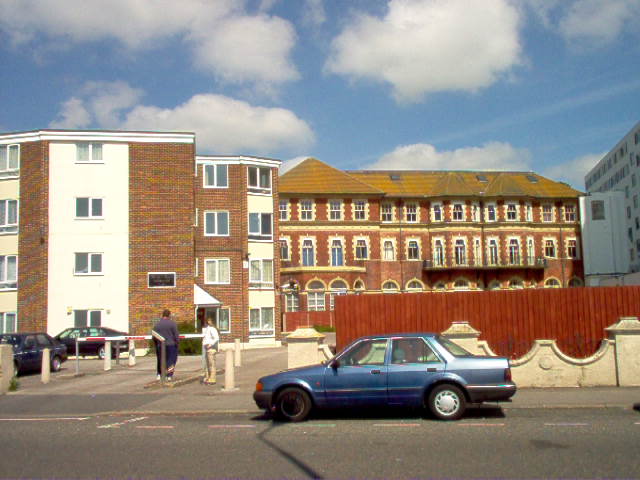
Again, this is a photo I took in 2005, and I believe they are flats. To get an idea of their location, you can just get a glimpse of the Burstin Hotel to the right of them.
Oh I have just noticed something! I didn't realise it was still there, but that wall is the exact same one that used to be around the old Royal Pavilion Hotel, look at the picture on the right, and you will see! What a nice touch that they have preserved it! The part of the building that faces us has also been saved from the original Royal Pavilion.
|
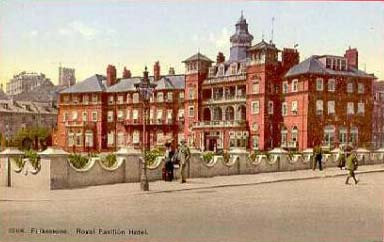
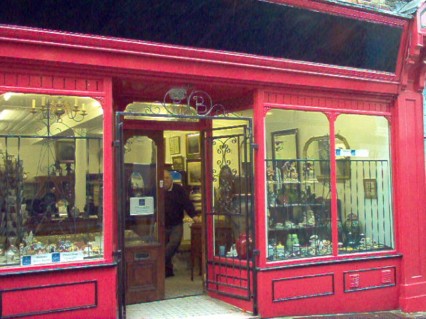
My favourite kind of shop! This shop without a name up, belonged to Richard Reeve, (you can just see him in the doorway), and was called Reeve's of Folkestone. It was a lovely antique shop at the top of the Old High Street. Not there now, where did it go? I don't know.
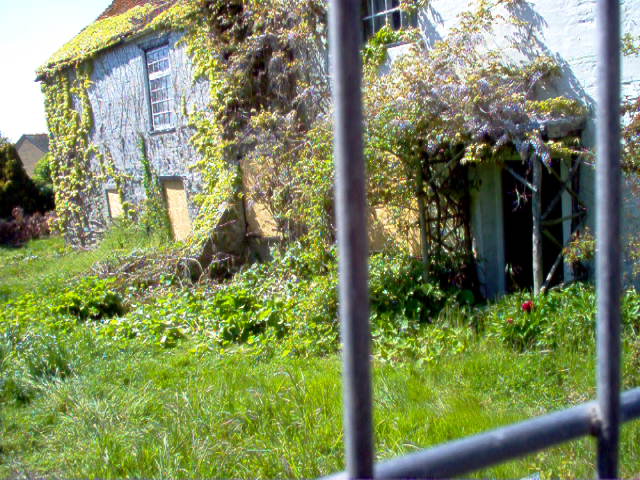

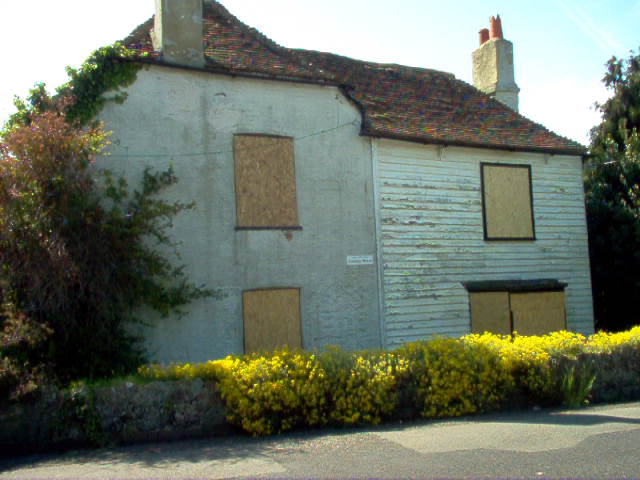
Home
|
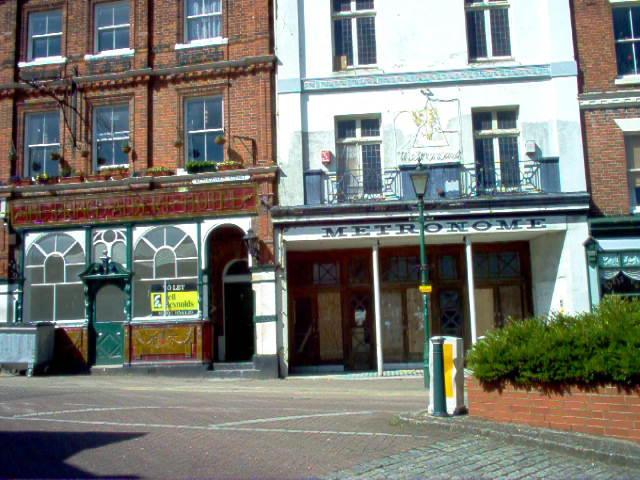
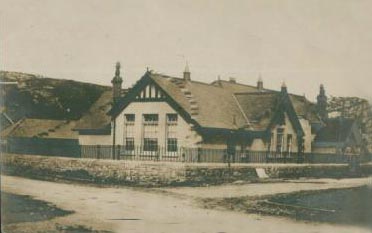
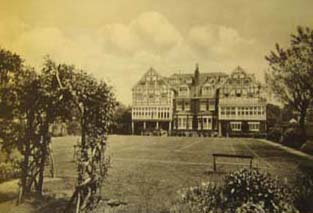
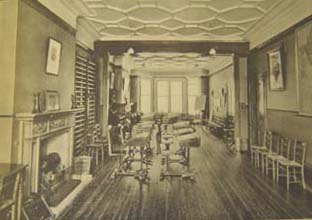
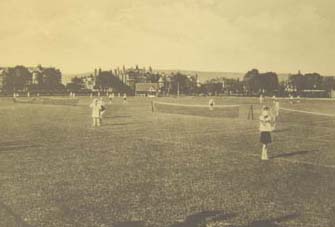
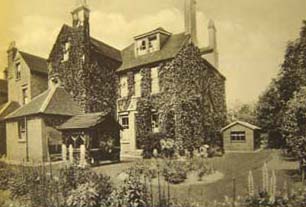

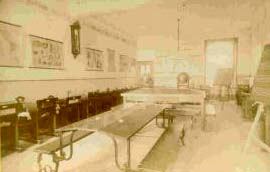
On the previous page, you saw Montague House for girls. Well, also on Westbourne Gardens was Montague House for Boys - or rather for the sons of Gentlemen, as the prospectus said.
This looks almost like the same building, so now I am wondering if they were adjoining schools, or possibly they started out catering to one sex, then changed to the other.
I am certain they didn't have a co-ed facility - it just wasn't done in those days!
|
This photo of one of the interior rooms looks a lot more sparse than the girls' did though doesn't it?
|
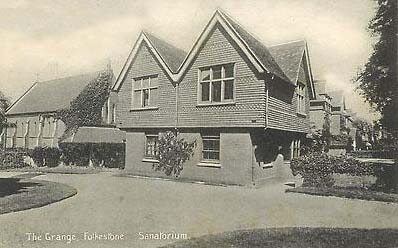
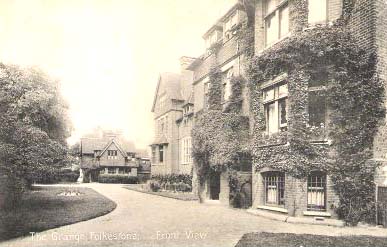
If you have your own memories of Folkestone, be sure to share them with us by jotting them down in the book below
|
Here is a true couple of then & now photos that Andy Cadier of the 'Legends of Folkestone' Facebook page took and kindly allowed me to borrow for this page. On the left is the Jetty's Bar, formerly the Harbour Master's building. On the right is what is there now, some people think it looks like a WW2 gun emplacement, I thought it resembled part of a Martello Tower, but actually it is the Rock Salt Fish Restaurant, a high end restaurant, bar and rooms. The view from the restaurant is amazing, just check out their website and you will see. It is on my list of places to try when I next visit!
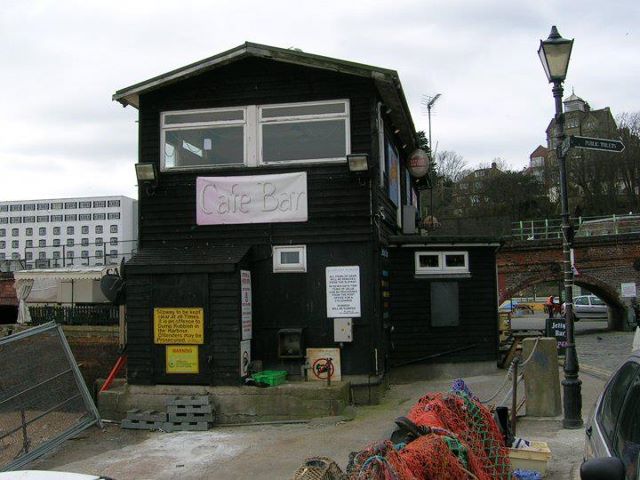
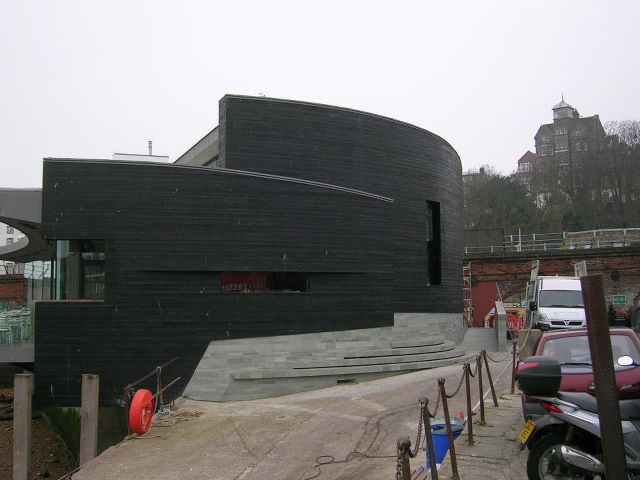
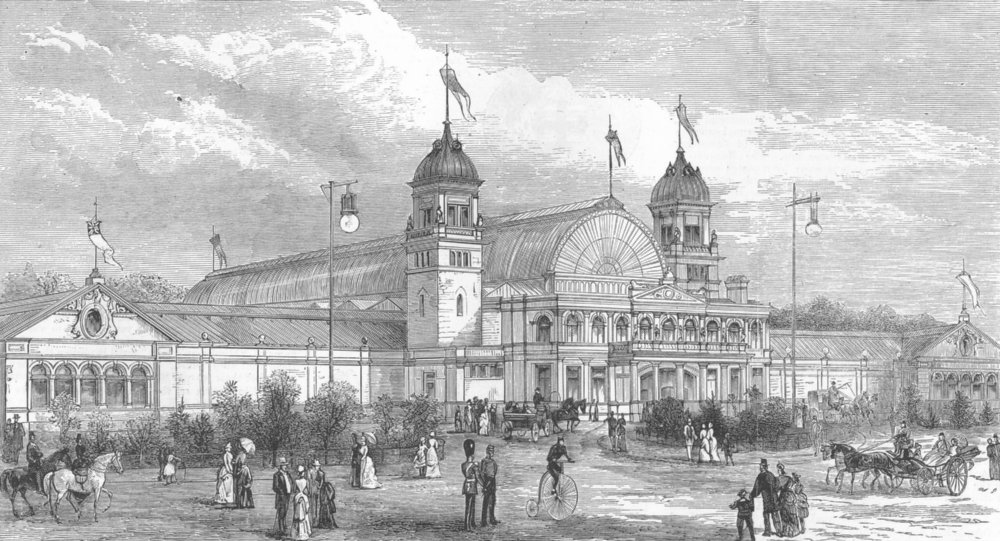
This is an 1886 engraving of the Pleasure Gardens Theatre when it was housing the Art Exhibition. The Pleasure Gardens was built in 1886, so I would suspect that it was erected especially for this exhibition. However it was well used after that, in fact it showed the first moving picture show in Ken on June 29, 1896. Also of course, it was the home of many a live stage play. It was also well used by the Folkestone Operatic Society for their productions until it closed in 1963, and was demolished shortly thereafter.
This is a really interesting photograph of the inside of the Pleasure Gardens during the exhibition. I have made this clickable to show you it in better detail. As an aside, I have been told that the statue that used to stand outside the Royal Victoria Hospital originally came from the Pleasure Gardens, having been left behind when the exhibition was over. If you look at the enlarged photograph, you will see quite a few statues, which leads me to believe that it is true. Now all we have to do is solve the mystery of where it went when it was taken away from the hospital.
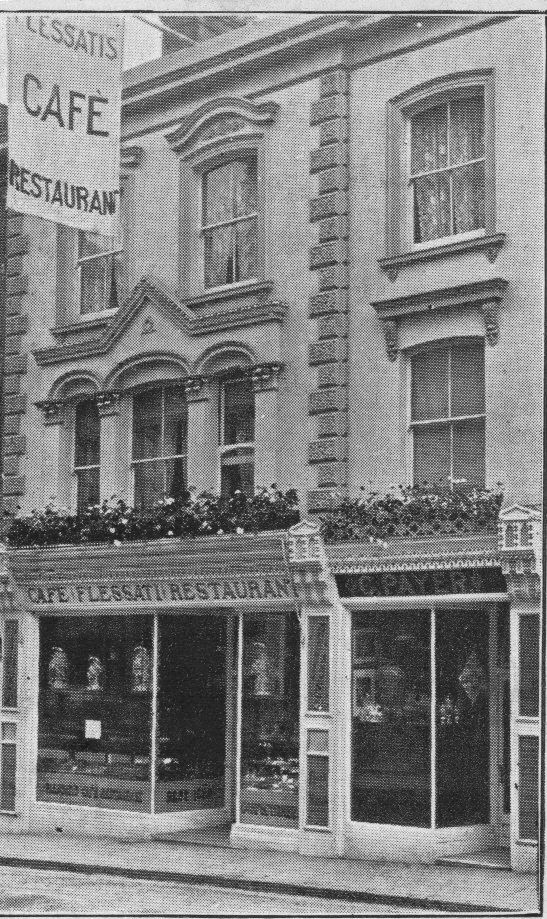
These photos of Flessati's Restaurant, 28 Rendezvous Street are courtesy Alan Taylor. This restaurant was in business from 1905 to 1929. Now it is a Salvation Army Charity Shop, as seen below.
As you can see in this modern photo, the windows above the shop look exactly the way they did when it was Flessati's
More light has now been shed on this building by Sally Batchelor on the first Buildings page.
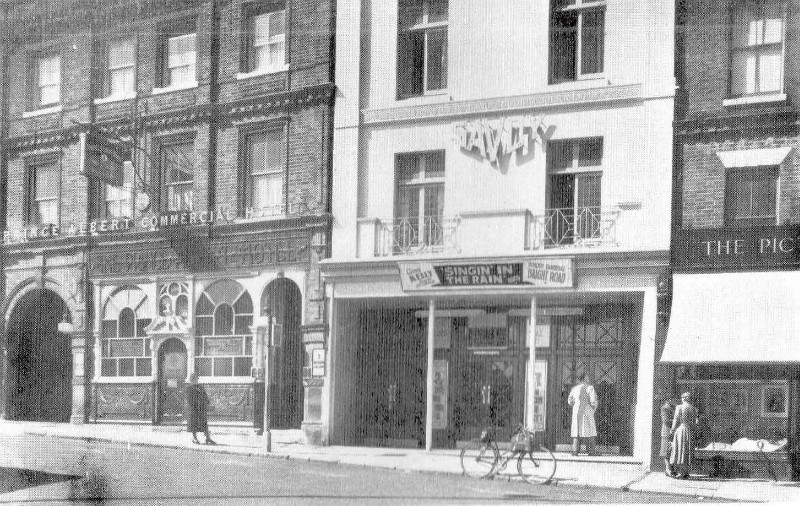
Above is the Savoy Cinema, showing 'Singing in the Rain' with Gene Kelly to the left of it is the Prince Albert Hotel, and some kind of picture or framing shop on the right. The more modern photo on the right shows that the Savoy is now a boarded up Metronome, which I believe was a Bingo Hall at one time. On its left, The Prince Albert Hotel is still there, but it too is no longer in operation. You can read more about the latter on the Pubs page.
This is the oldest house in Folkestone, and is Coolinge House in Coolinge Lane, which dates back to 1715. At least, the photo on the far left is the way it looked when it was owned by Peggy (Down) Sims. This photo was sent to me by her cousin, Maureen McManus. Peggy unfortunately died in 2001, and when I went over in 2005, the other two photos show the way it looked by then.
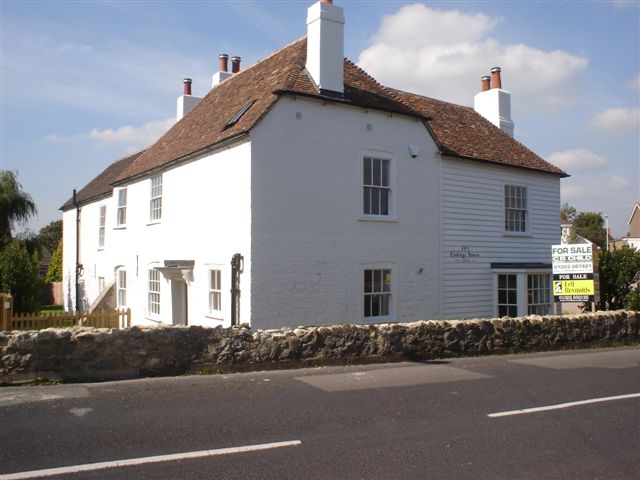
After that it was refurbished and divided into condos. The photo on the left was kindly given to me by Pat Duke, and shows it finished and up for sale. The two on the right show them sold, and lived in once again. You can see on the right that the garden has also been divided into small individual plots.
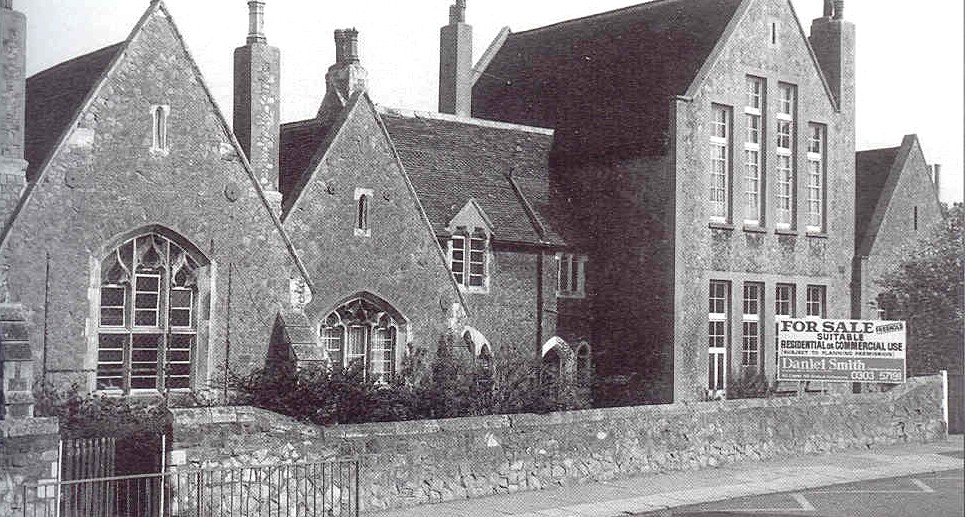

St. Mary's National School, Dover Road, was built on a deed of grant from the Earl of Folkestone for 575 children, costing £4.000. It was founded in 1854 by Matthew Woodward vicar of the Parish Church and opened in 1855 with Charles Tye as the master, Mrs. Jane A Tye as the mistress and Miss Esther Elliott appointed infants mistress. In 1902 the school had an average attendance of 200 junior boys, 200 junior girls and 150 infants. It later became a junior girls school with Arthur Pendlebury-Green as the headmaster.
St. Mary's School moved to new premises in Warren Road in June 1982 and the old school in Dover Road was put up for sale for an asking price of about £90,000. Part of the school was used by St. Mary's Social Club, now Dover Road Social club and the other part by a playgroup, which is now occupied by the Shepway Amateur Boxing Club. In 1994 the unused part of the school was sold for development and demolished in April and May of that year. That part of the site is now occupied by these five town houses called St. Mary's Terrace. These photos and information courtesy Alan Taylor.
The next 4 photos are all of St. Margaret's School which I believe was for young ladies. On the left is the main school, and the strangest classroom I have ever seen on the right. It looks as if it was located in a hallway, and it certainly was not equipped to educate very many pupils judging by the quantity of desks.
On the left is the Junior house, with the younger ones at play on the right
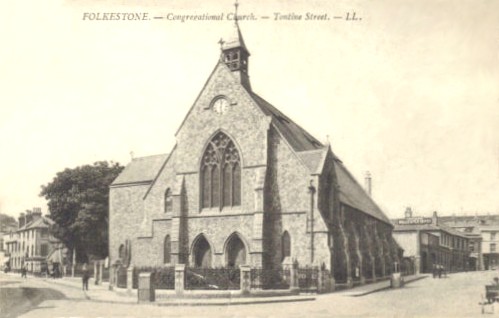
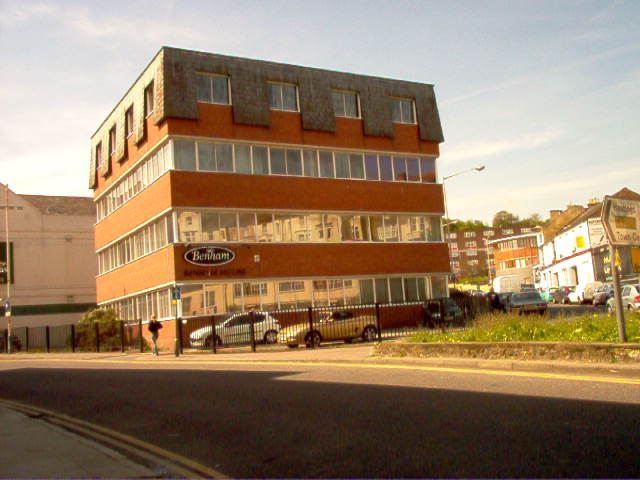
Three incarnations of the junction of Tontine Street and Dover Road. The Congregational Church, then a block of flats, and then The Cube
Now here is a school that I didn't know ever existed. The card was entitled Folkestone School, The Warren.
Can anyone date this school for me please? I don't think it is still standing now is it?
On the previous page, I showed you a photo of The Grange dining room, and asked if you knew what The Grange was. Well, I have now answered my own question, because I came across these two photos, and the one on the left is entitled The Grange Sanitorium. At first, I didn't think the building on the right entitled The Grange, front view, was the same building. But looking at the structure in the distance, I think that might be the same part as in the left picture.
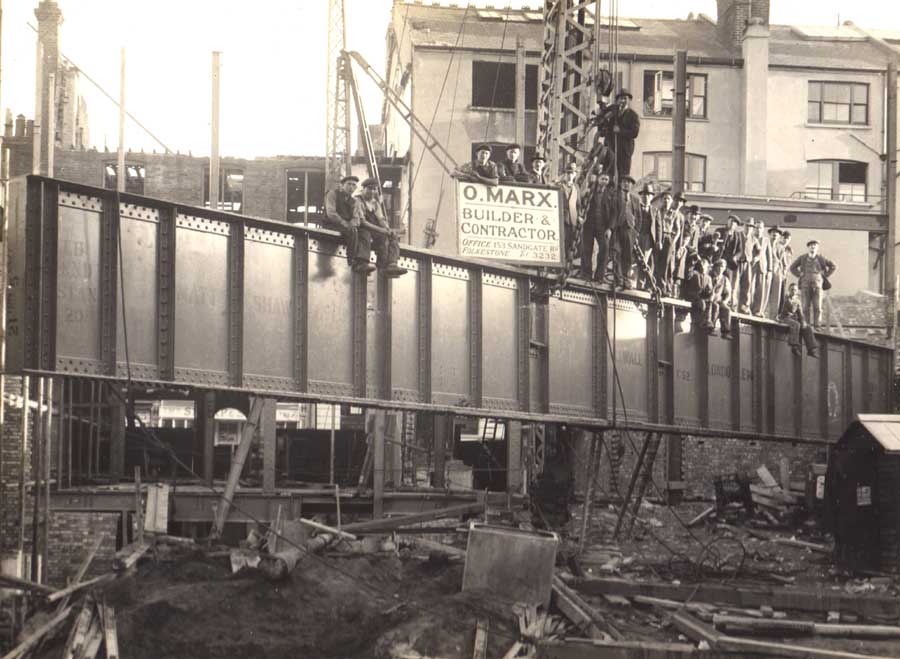
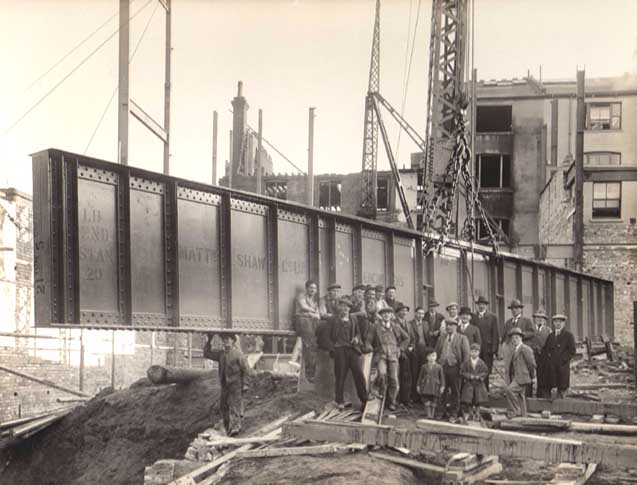
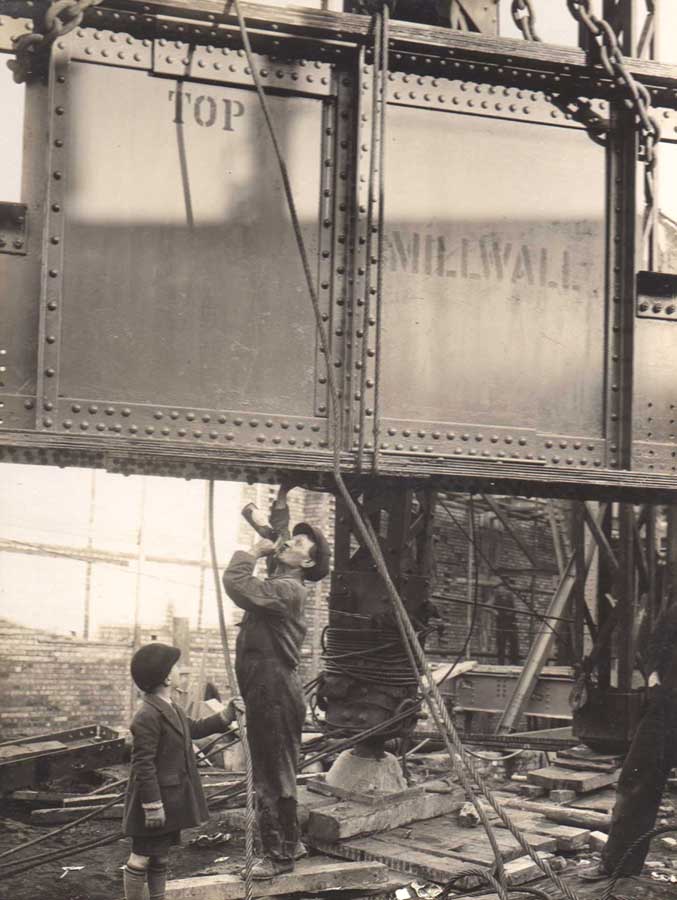
These three wonderful photos were sent to me by Dennis May who says: "These pictures were taken during the construction of a cinema in the town. The date would be around 1935-6. The little boy in the cap and shorts is my father.One of the men is my Grandfather, probably the one in the Bowler hat. His name was William May. The building company was the one that my father eventually served his apprenticeship with as a carpenter and joiner."
Thank you so much Dennis. That looks suspiciously like a bottle of beer being swigged in that last photo, maybe drinking on the job was not frowned upon in those days. This cinema was The Astoria in Sandgate Road, which opened 20th April 1935 with Fred Astaire & Ginger Rogers in "The Gay Divorce". This cinema later became The Odeon, and now Boots the chemist stands on that site.
Before this building work commenced, the previous occupant of that site was Maestrani's Restaurant, and rumour has it that a huge pasta machine was left behind in the basement. They decided it was easier to leave it there than have it hauled out, so it was cemented into the foundation. At least that was one rumour, another is that it was a machine for making nougat, which apparently Carlos Maestrani was famous for. Maybe one day it will be dug up again, and we will find out what it was.
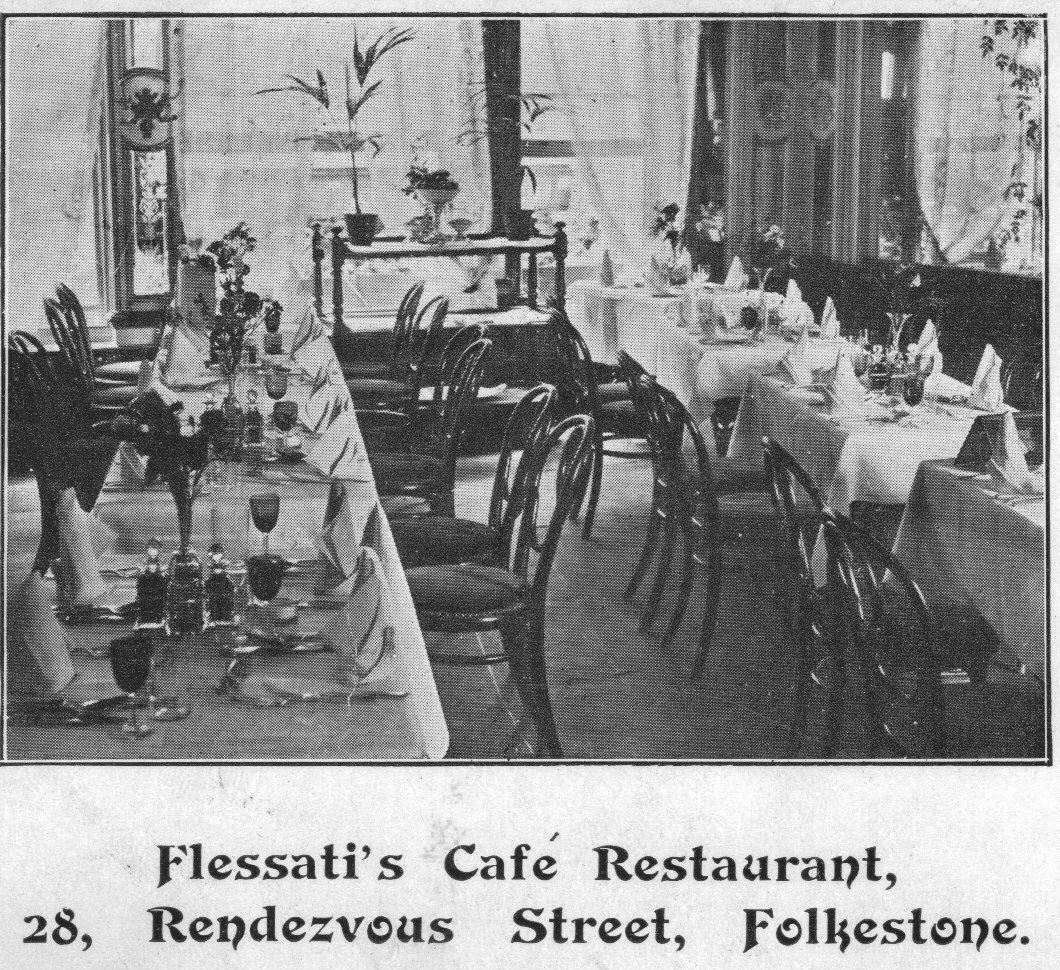
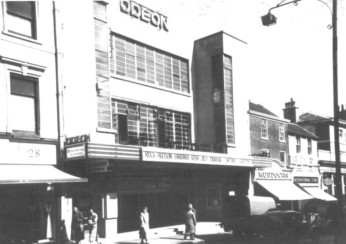
Carlo Maestrani's Central Cafe Restaurant is on the left, I think the postmark on the wrong side reads 1910. I don't yet have one of the Astoria after opening, but I do have this one of The Odeon when Captain Lightfoot with Rock Hudson was playing, which would date it to 1955. Next door you can see Murdoch's, where I bought my first record player. It played 78's of course!
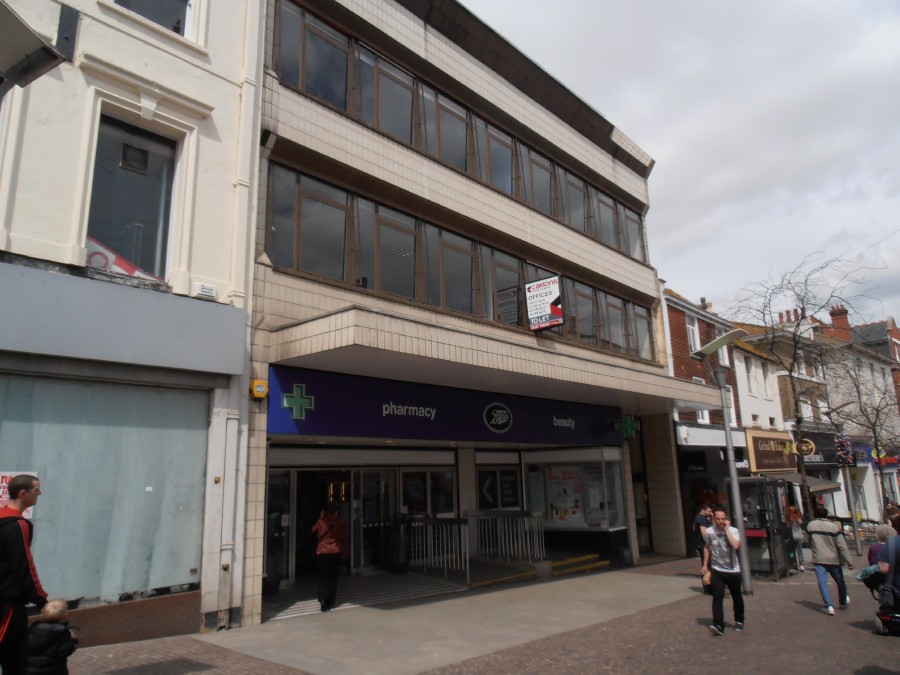
Huge thanks to Corinne Cavalier who kindly went down to the Sandgate Road precinct and took this modern photo of Boots the Chemist for me, which now in 2012 stands on the site of the Odeon. If anyone is looking for office space, there is some available above it!
Marine Crescent now, it's all finished, and looks as if it is all sold. Mr. Godden has since passed away, but I am not sure if he still had an interest in it by then.
It doesn't take long for an image to switch from a 'Now' to a 'Then' in Folkestone. Business change hands all the time,
Gilham Butchers has gone, as has Chilton Farm Meats who came into those premises after it.
Do you know where this foundation stone is situated?

The only old photo I have of St. Saviour's Church on the corner of Canterbury Road is a personal one. This was the double wedding of two of my mother's sisters on October 25, 1947. Hilda (Kay) on the left and Mabel Richards on the right. Hilda (Kay) married James Palmer and Mabel married Cyril Winch. Those two sisters always did everything together, even though they were not twins, they each had a girl first and then a boy, and were pregnant with both at the same time as each other. It wasn't planned that way, it just happened. They would also find they had bought identical dresses without even living in the same town.
My family is strange, and I fit right in!
Another cinema that Folkestone used to have was the Playhouse on Guildhall Street. Thanks John Anton for this pic.
I stand to be corrected about this, but I think the shop below is now on the site of the old Playhouse Cinema. The whole building looks totally different, but it seems to me that I remember the Playhouse being next to an alleyway, and this business is, and is around the same place I know it used to be. So until I am told different, this will be the 'Now' picture of the Playhouse.

As I said on the previous page, some of the first buildings in Folkestone were the Martello Towers, and am putting another photo of No. 1 and 3 on this page, so that I can show you this wonderful more modern photo sent to me by Angela Osmond of her son taking his best friend for a walk. I absolutely adore this photo, don't you? As you can see, by the time Angela took her photo, Tower No. 1 had been turned into a residence.
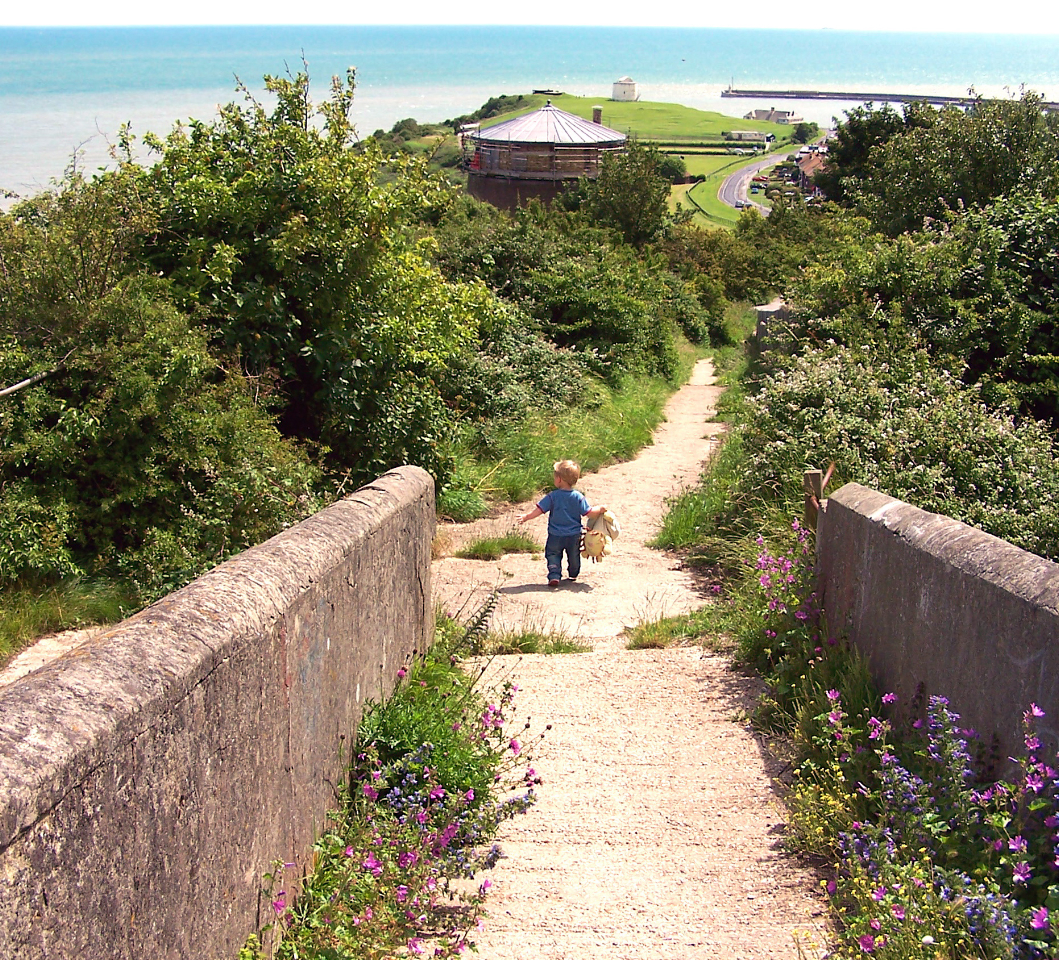
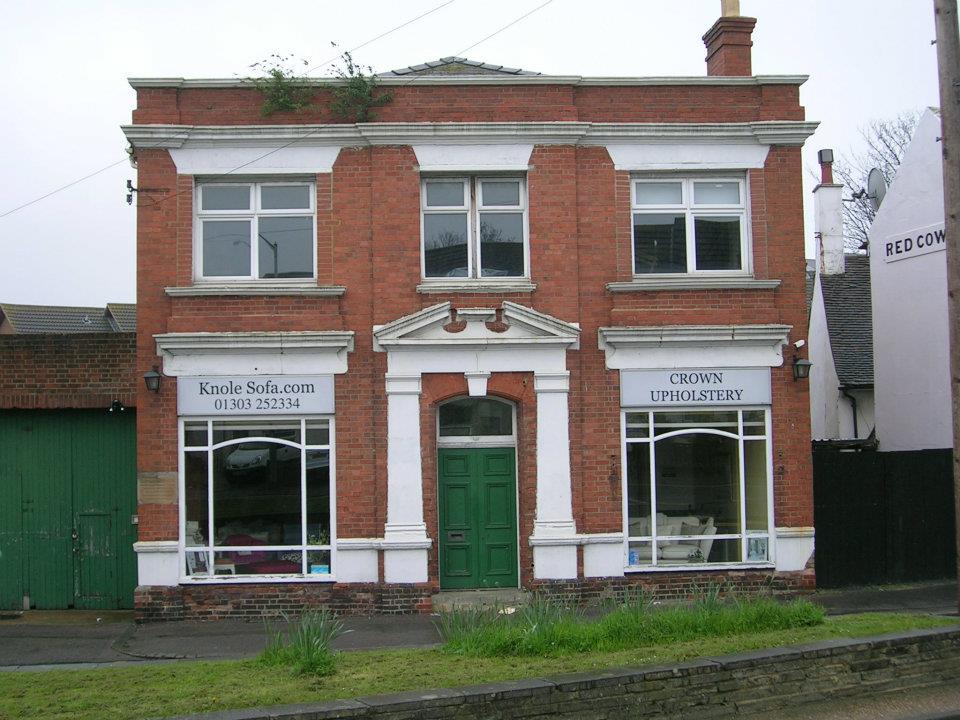

Part of the Silver Spring factory at Park Farm Industrial Estate. 2012 Photos Courtesy Legends of Folkestone
An existing part of Silver Spring's old plant on the corner of Foord Road and Bradstone Avenue. 2012
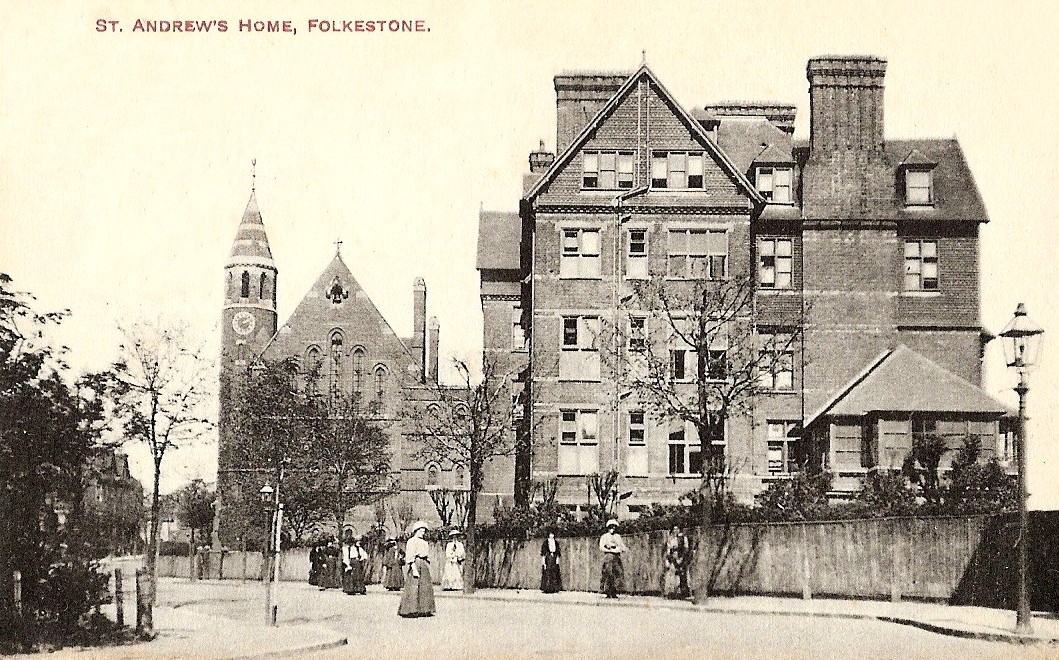
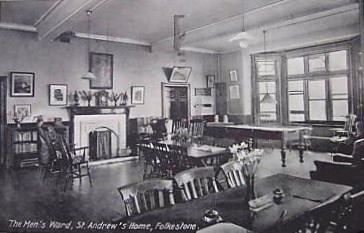

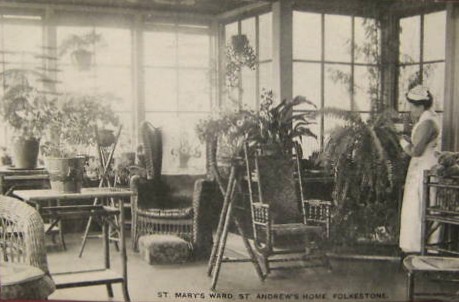
Back to St. Andrew's Nursing Home for a minute, because I would like to show you a couple of the wards below.
1911
1923
1916


Getting back to St. Mary's Convent, I don't know if they were trying to attract French students, but these two cards were promoting Le Jardin (Garden) and La Chappelle (Chapel) in 1925.
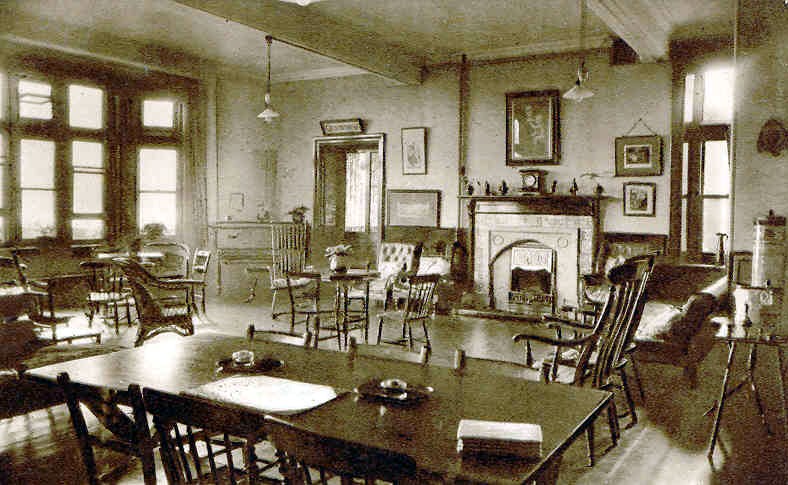
The Women's Ward

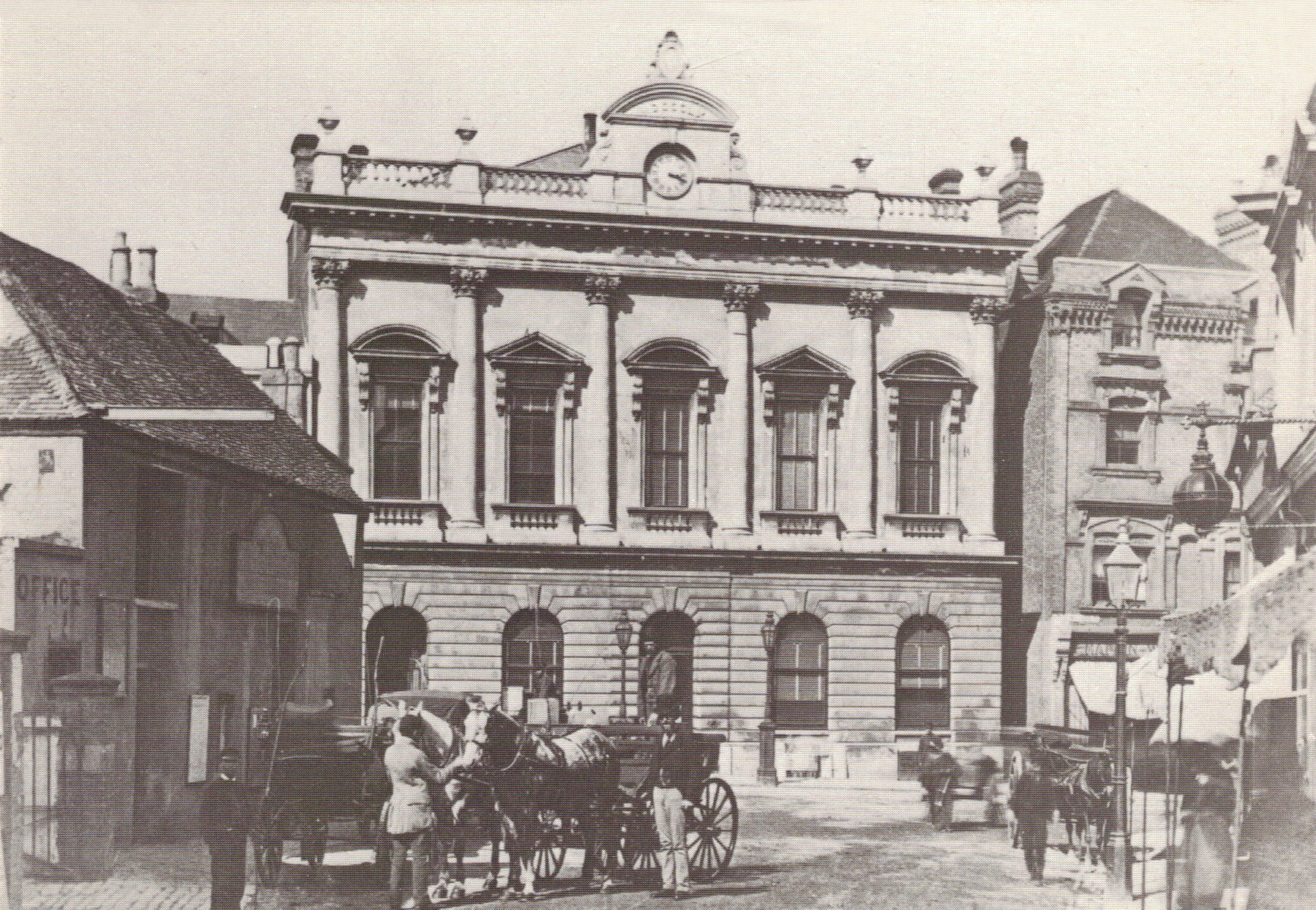
Two older photos of the bottom end of Sandgate Road where it meets Guildhall Street. At least I think it was Sandgate Road, it was at one time called Cow Street, but I don't know when it was changed. These two photos are of very different years, and although it doesn't look it, the one on the right is the oldest. When that was taken, the hotel on the left corner was the King's Hotel, next door to Vallyer's Stables. The horses and cart in that photo are probably customers of Vallyer. This would date the photo on the right prior to 1882 because that was when demolition started on the hotel. On the left, the King's and Vallyers have been pulled down, and the huge Queen's Hotel has been built, which I don't think was demolished until the early 60's, because I remember it well. It was a beautiful building. Ever constant in the background was the Town Hall, formerly called the Guildhall, hence the name of the street.
I had a 'Now' version of the Town Hall on the first Buildings page, and it is already a 'Then' photo, because Waterstones have been moved out for some time now, and it is being used for the Silver Screen Cinema, and the museum has moved from Grace Hill into this building too. Bon Marché is still on the site of the Queen's and King's Hotels though.

Anyone know where Wooton Court School was located, and/or anything about it?
This page updated 22 May, 2023
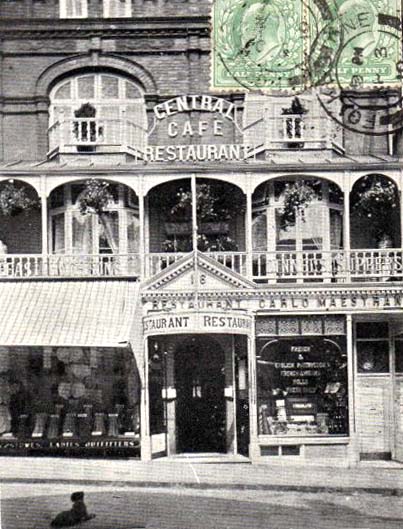

This photo of Cameron Rainwear, supplied by Alan Taylor was at 48 High Street. However, although that is the name above the shop, the goods in the window look more like a photographers or a picture framing shop.
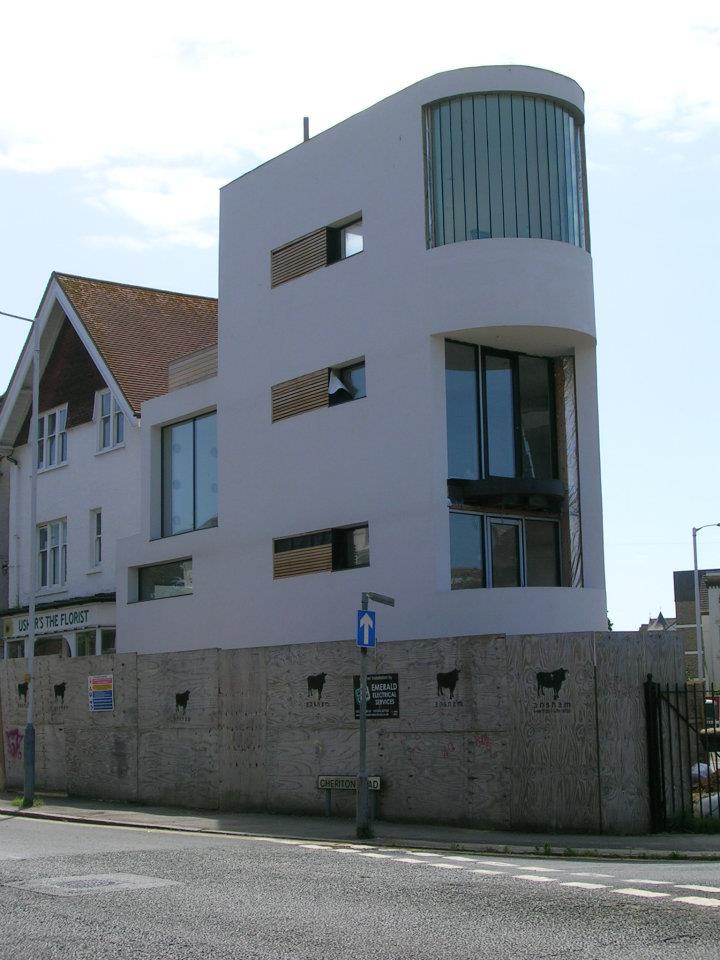
This is a business that has been in Folkestone for many years. It's Usher's the Florist at 81 Cheriton Road. Phyllis & Reginald Usher were at 101A Dover Road for a lot of years prior to moving here. Now look what they have done on the waste ground next door! The photo of the new building was supplied by the Legends of Folkestone page on Facebook. It bothers me that whoever is living above Usher's has had their view completely blocked on the side that faces the new building. Of course, many people will also remember Clarks The Florist who used to be on this site.
Update: I received an e-mail from Melanie Chalk, nee Usher, who owns the business above. Here is part of what she says: " The building next door to us, an office with two flats above, is almost finished but not quite. The build has been endless and impacted on us, hiding us away from view for many months, the scaffolding was there for ages, as building stopped for many weeks. They are still working on the exterior of the site and planning to make good our bit. Soon we will no longer be concerned about the property as our lease expires in February and my husband and I will retire. Ushers the Florist will be no more, sad and the end of an era, but trading as a small business is challenging and I feel will become more so in the coming years. We have made a living from the business but it has been hard work and we both look forward to more freedom, a shop is a real tie and it will be good to have time for ourselves and some leisurely holidays, not something we have been used to. Someone may come into the shop but not using the name".
Congratulations on your retirement Melanie, may you both have a long one, with time to enjoy all the things you have waited so long to do.
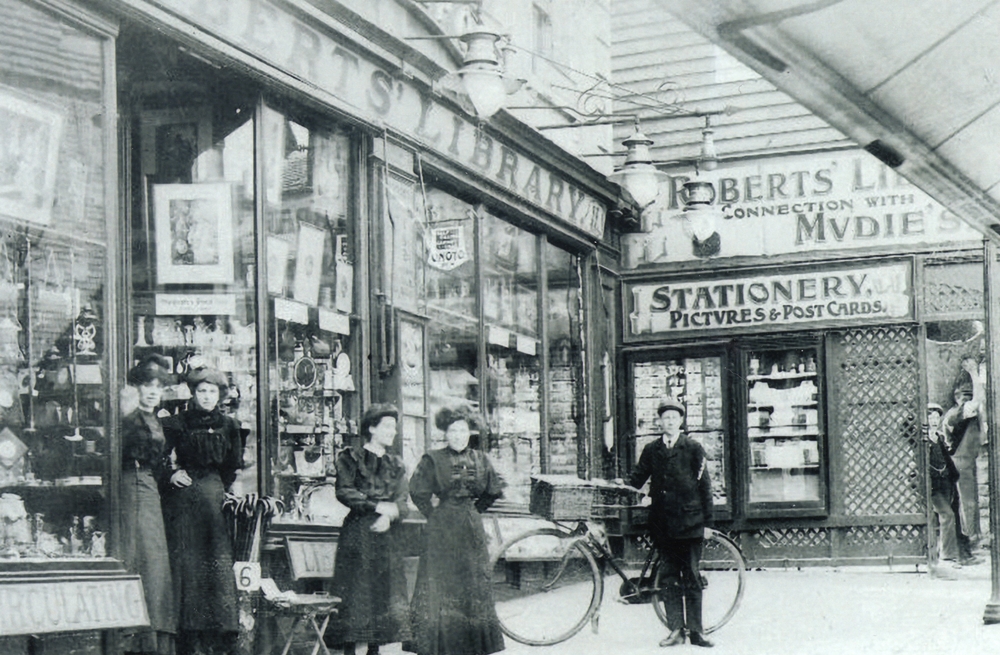
I love this one, and I thank Alan Taylor from the bottom of my heart for knowing where it was located. It was the Robert's Library which was located at 11 - 13 George lane from 1904 to 1911, when it was demolished to make way for the Central Cinema. If anyone has a photo of the Central Cinema, I would love a scan, and would also love a modern photo of this corner. I can't get in there with Google Street View.
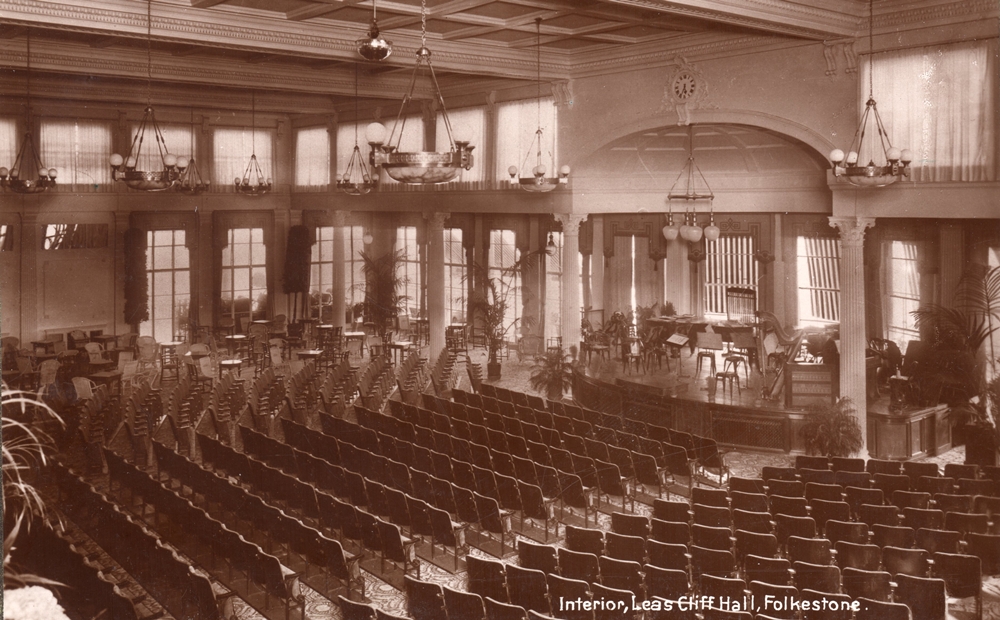
They were obviously not expecting any dancing at the next performance in the Leas Cliff Hall. I see they have a harp on the stage, and they are pretty difficult to dance to anyway.
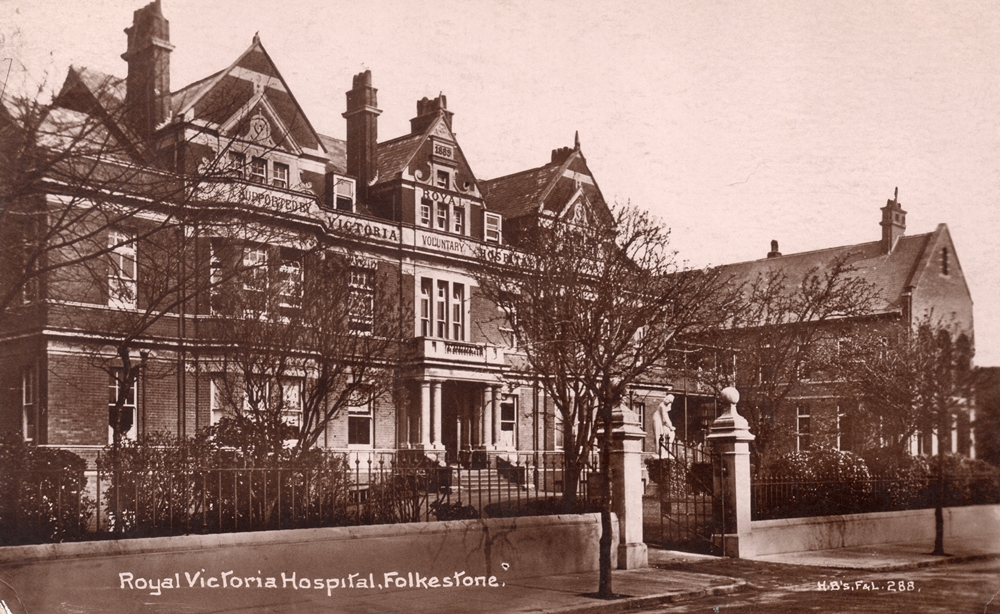
Lovely picture of the Royal Victoria Hospital postdated May 24th 1917. I bet the person who posted it on this day had no idea that the very next day, this hospital would be full of casualties from the Tontine Street air raid. This photo also gives you a clear view of the statue that once stood outside.
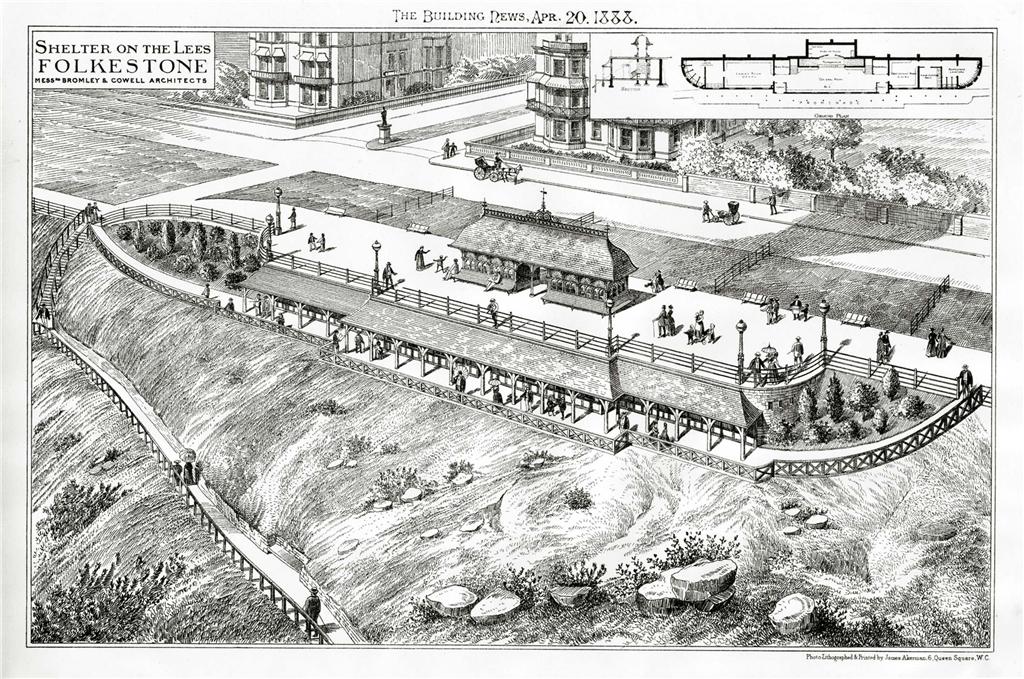
Published in the Building News on April 20, 1888, we have the drawings of the proposed Lees (later Leas) Shelter by architects Bromley & Cowell.
Here we have Mrs. North's Tea Rooms, and as explained on the card, you could find them by going through Parson's Library on Sandgate Road, and popping downstairs.

Here we have some modern day Tea Rooms. It's the Lavender Tea House at 5 Church Street. Looks lovely doesn't it? It's on my list to visit next time I am there.

Kent College, with a lovely thumbprint right in the centre! Obviously the person who sent this card was staying in the room marked with an X.

Diane Hagan sent me this one, and the one below left. It is the Girls Drawing Room in Kent College, so I can only assume it was the same building as the one on the left.
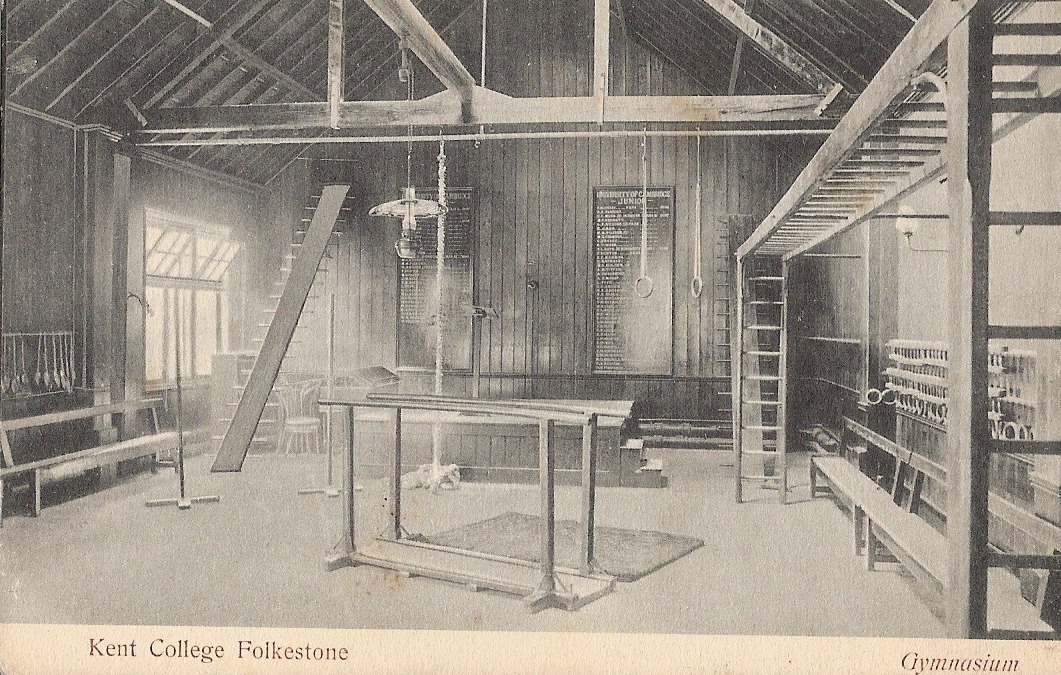
The Gymnasium in Kent College - Thank you Diane!
A modern photo of The Manor House on the corner of The Leas and Earls Avenue. Once owned by Lord Radnor, it is now flats.

The Leas Pavilion in 1904. A restaurant both inside and on the patio, plus a couple of shops. Note the waitresses had to stand in attendance even though there were only about three customers out there.
This became a theatre later, and then the Leas Club bar. They are currently in the process of building luxury apartments all around and over the top of this building. They have saved part of the facade and say they will replace it afterwards. The inside has been gutted, and they say it will serve as the lobby for the apartment block. They also say that at certain times it will be available for use for community events. It remains to be seen exactly what these events will be, and how often this will happen. Isn't it amazing how easy it is to completely destroy a listed building in Folkestone these days? All it takes is money and the patience to sit on a building after purchase without doing any maintenance or protection against the elements, and voila, too expensive to save, let's pull it down and build a high rise, the more units the better the tax inome.
This is what the interior looked like in 1904

While we are on the subject of buildings erected for the purpose of entertaining Folkestone's visitors, this is the Marine Gardens Pavilion in 1929, and what a lot of entertainment it has produced over the years. Variety shows, plays, dancing, roller skating, and more recently night clubs.
The building is no longer there, like everything else in that area, it has been demolished to make room for high priced housing
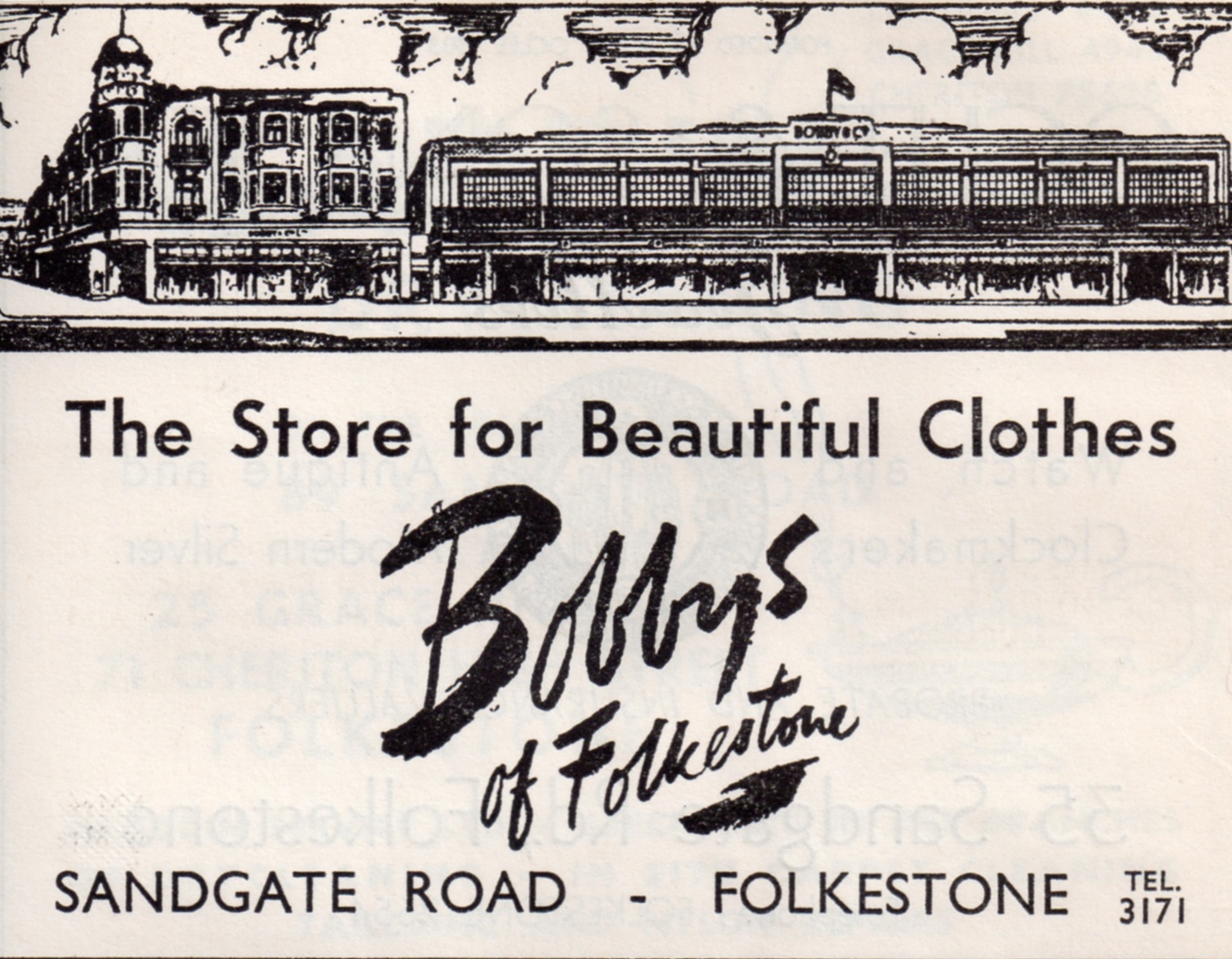
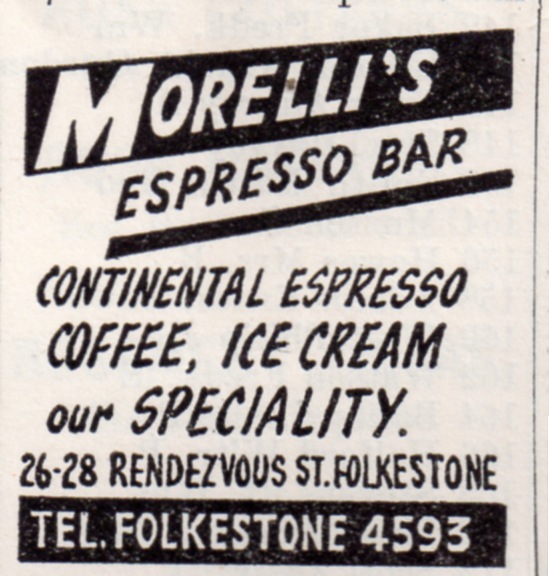
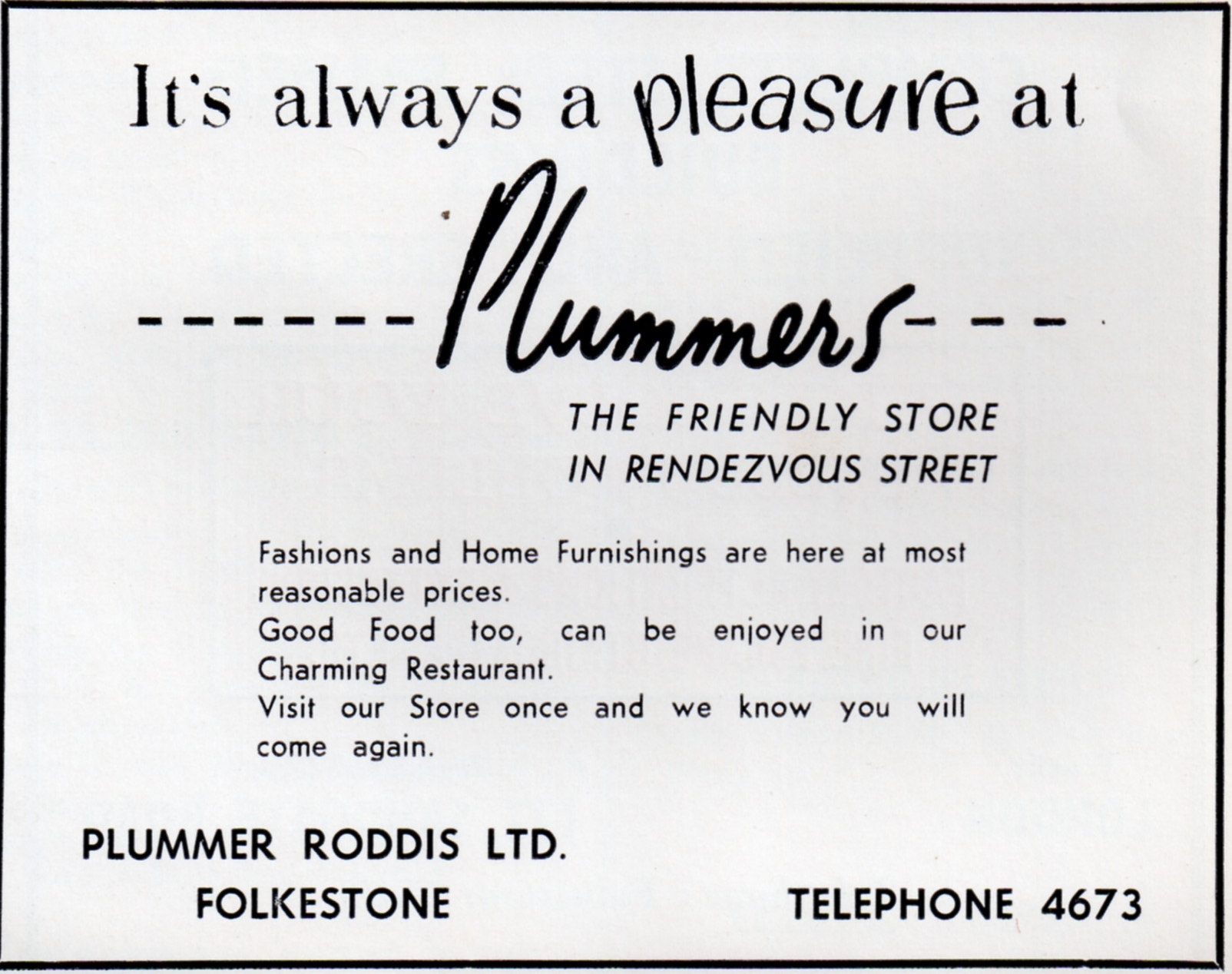
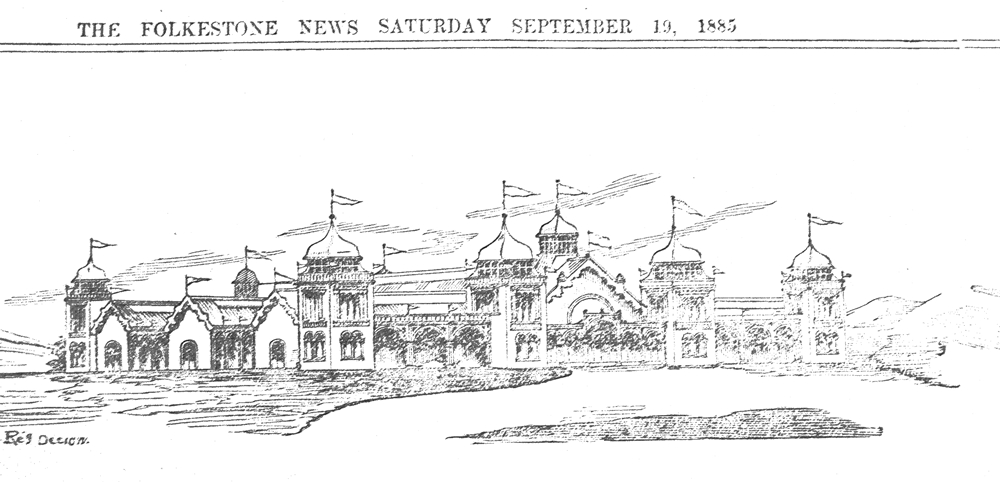
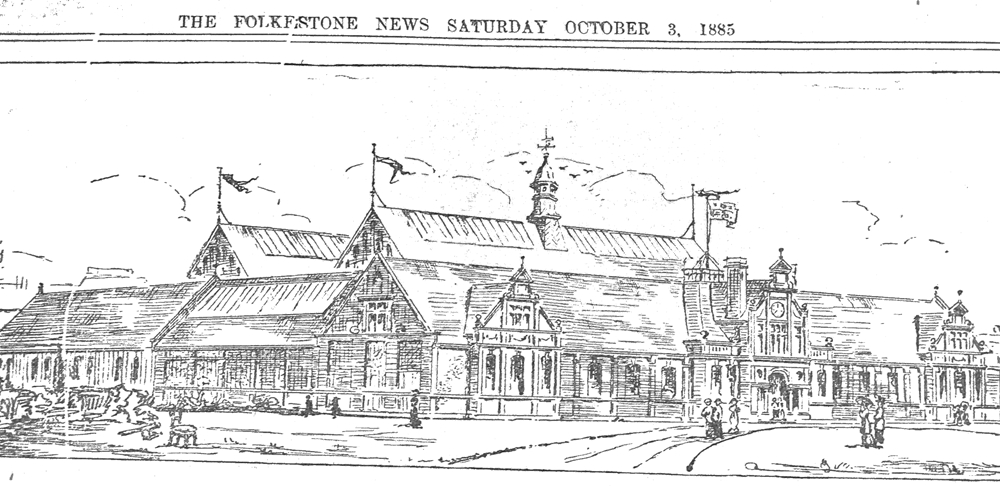
Jan Pedersen sent me these clippings from 1885 editions of The Folkestone News. They are both rejected submissions of plans for the new Pleasure Gardens Theatre that was to be erected for the huge Art Exhibition. They are fabulous, aren't they? Thank you Jan.
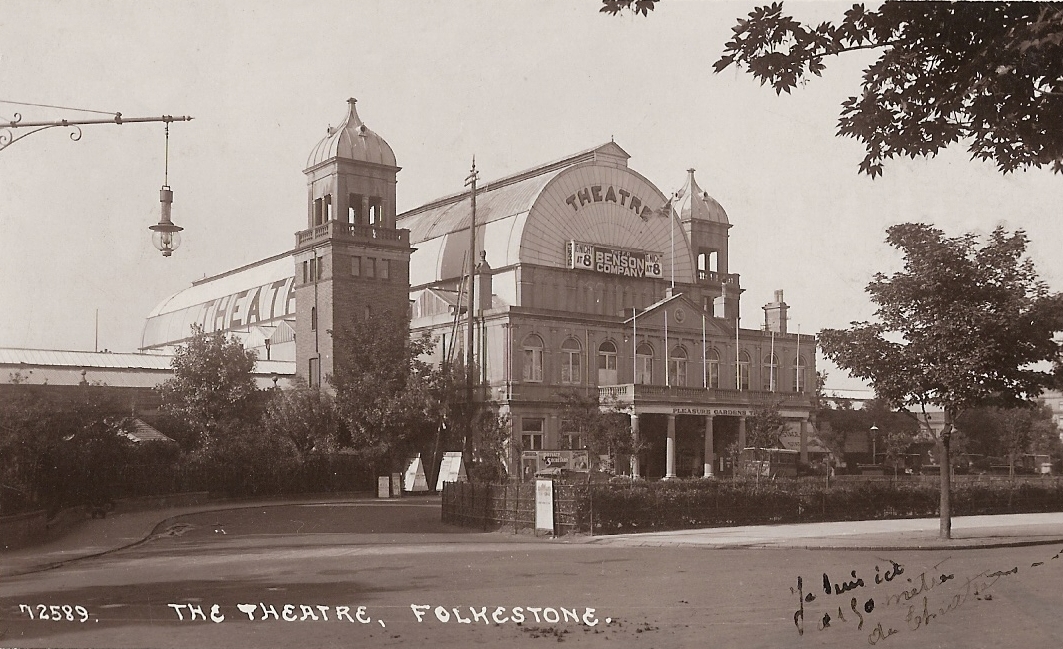
But this was built from the plans that didn't get rejected. What an odd street light is seen on the left! This scan was sent to me by Diane Hagan.

To give you a better idea of where it was located, Diane also sent me this one, showing the Pleasure Gardens from Augusta Gardens.
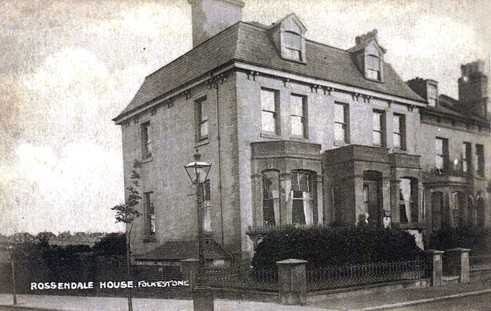
Rossendale House, which was the home of the George Sturge Convalescent Home in Folly Road. The house has now been demolished, in fact that part of Folly Road no longer exists. It used to run on both sides of Morrison Road, and this house was on the corner of Folly Road and Rossendale Gardens.
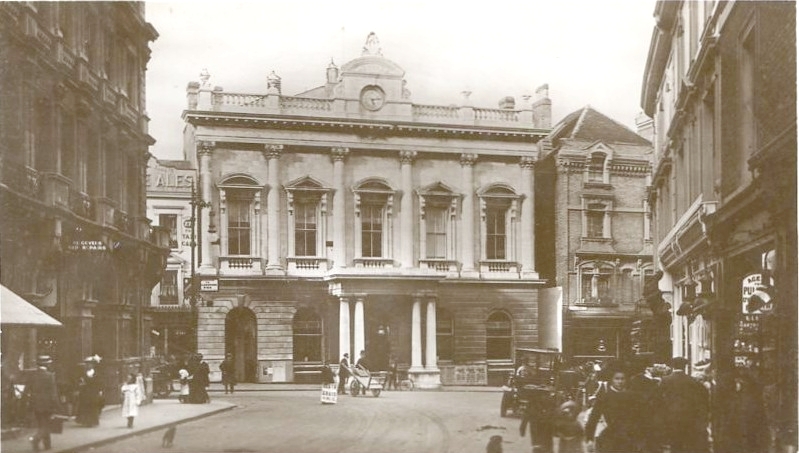
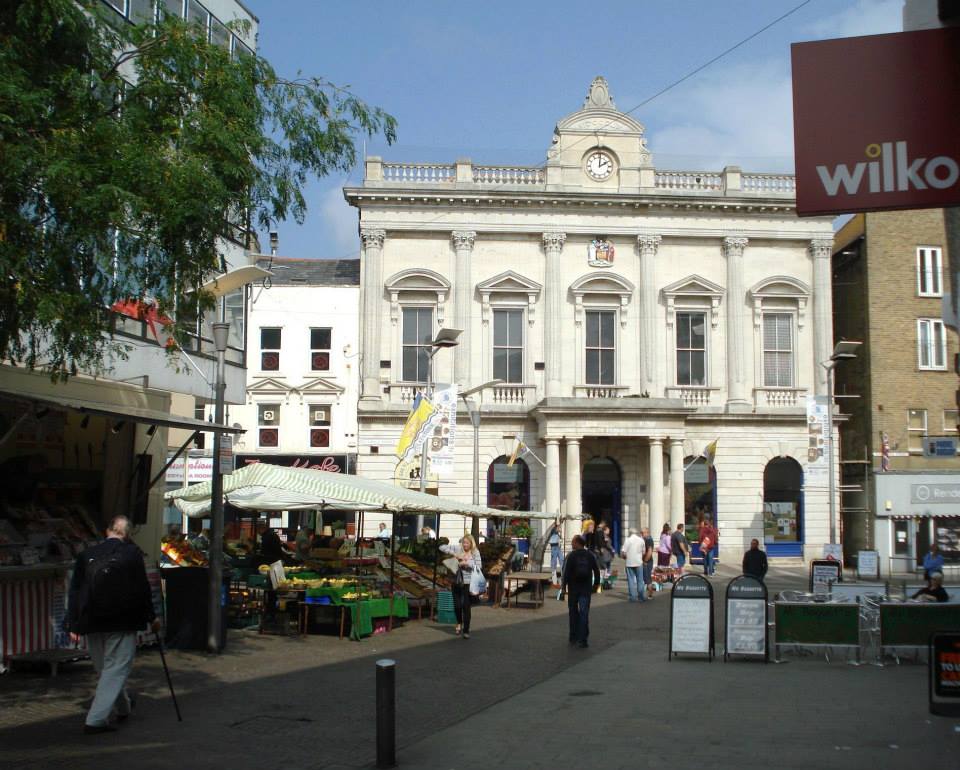
A couple more of the Town Hall. The one on the left dates from 1912, when it was called The Guildhall. The Queen's Hotel is on the left. On the right it is more than a hundred years later. It's 2014 and the Council have just moved back into the Town Hall again - they moved out for a while, and it was several other things, including a book shop. But they are back now, and they have erected their crest on the wall below the clock. It probably would have saved the tax payers an awful lot of money if they had just stayed there in the first place, but there you go! The museum has also moved into here from Grace Hill. Then suddenly they announced the library, that was still in the beautiful old building on Grace Hill was permanently closed because the roof was leaking and there wasn't the funds to repair it. Residents are furious about this and are currently protesting loudly. Suggestion: - take out a loan, repair this heritage building immediately, and repay it from all those extra taxes that will be collected from the hundreds of new luxury properties with a sea view! How much more can you take away from the local residents?
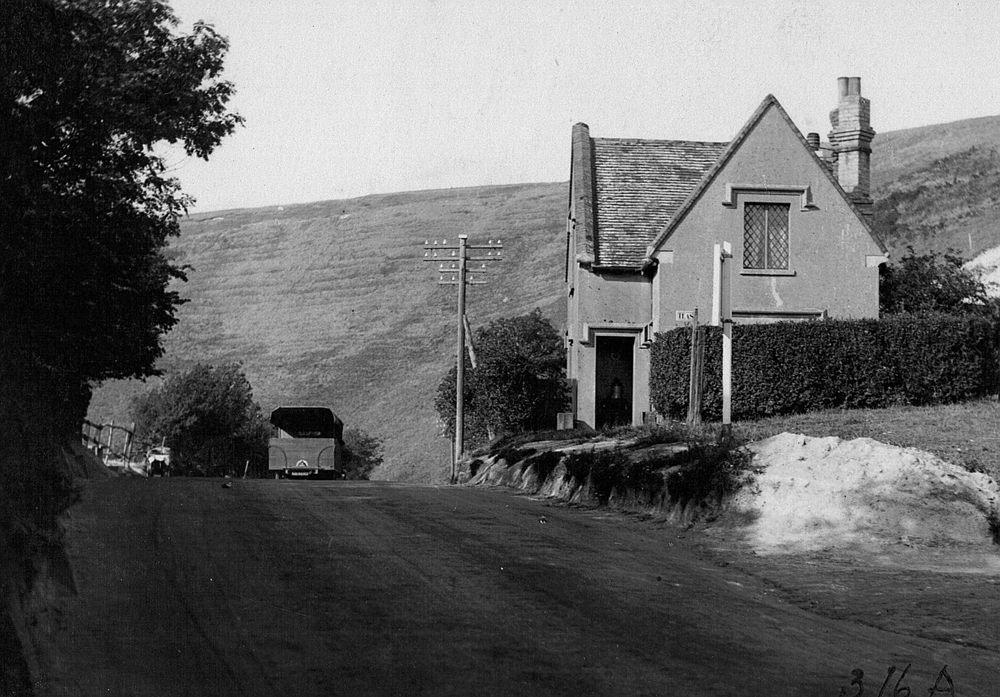
The Turnpike Cottage was on the bend in Canterbury road opposite Sugar Loaf Hill. Turnpike's were abolished in 1877 after which this one was occupied by the chalk quarry keeper, the chalk pit being next to it. It was later a tea rooms run by a lady called May and it was nick-named 'Granny May's', the building was demolished in 1963.
Kindly sent by Alan Taylor
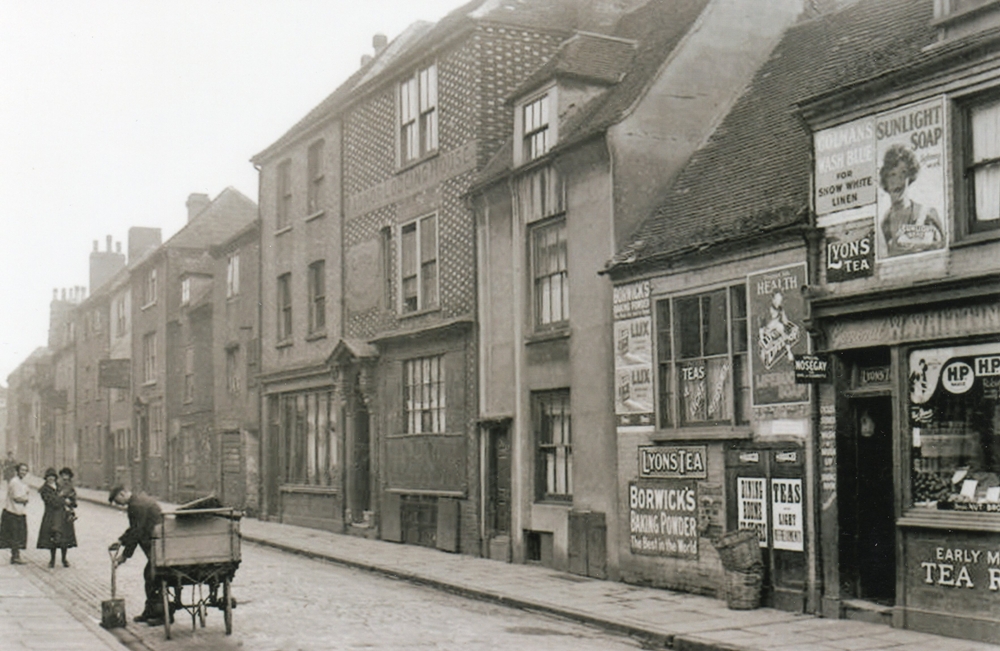
This should probably be on the Streets page, but I think Whittingstall's deserves to be here. It was located in Radnor Street. Note the unusual facing on that building two houses away. It was some kind of lodging house.
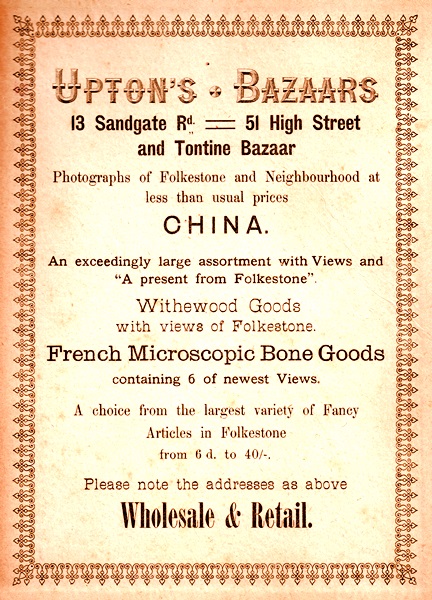
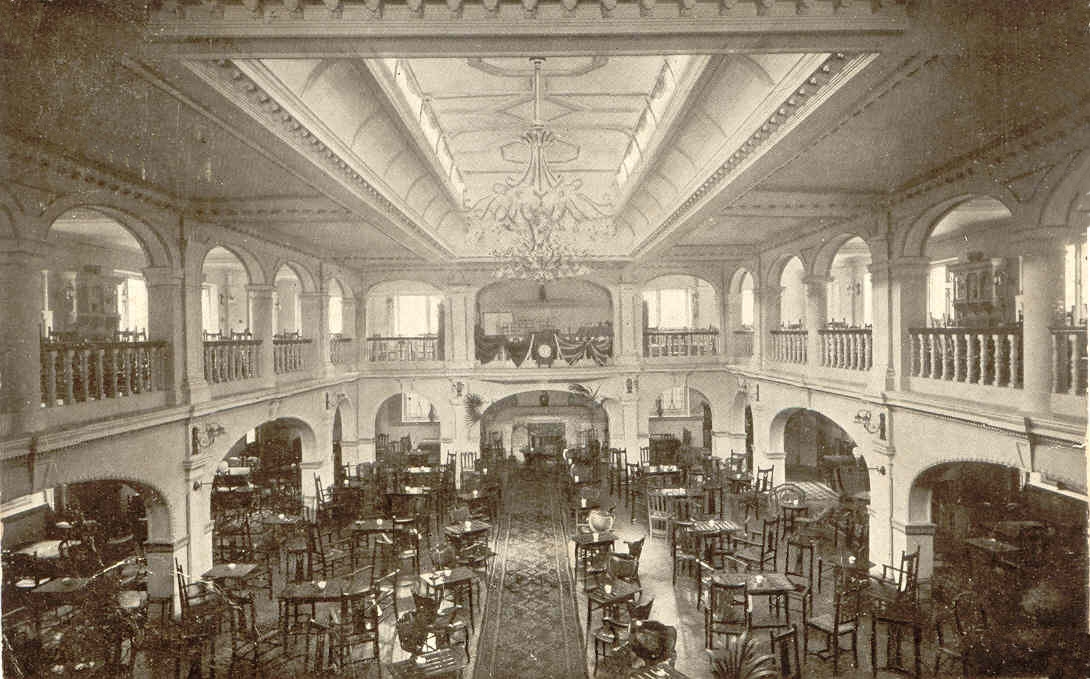
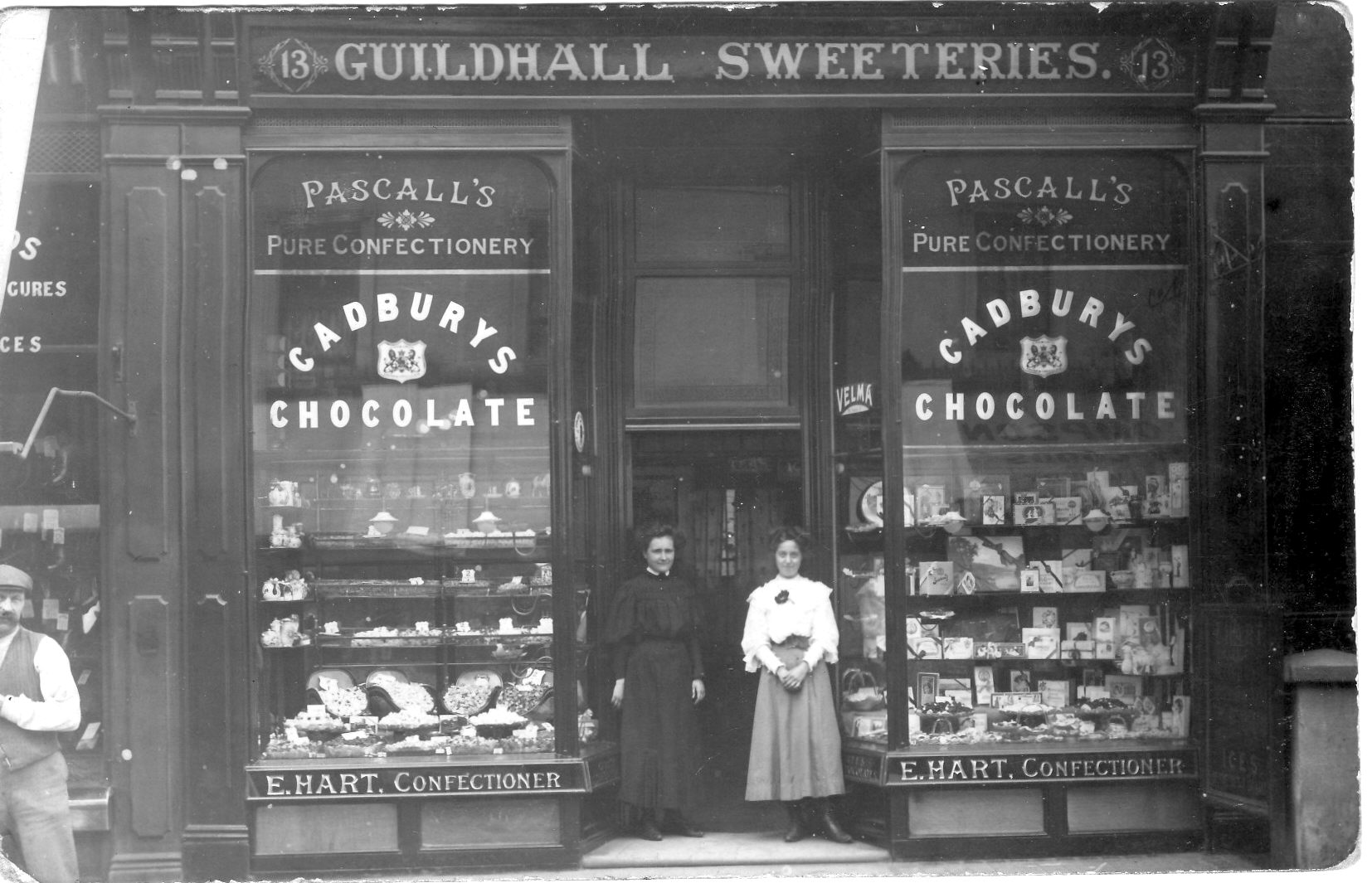
This photograph was sent to me by Iain Crump from his collection of his own family history. The shop was located at 13 Guildhall Street, and was run by Emily Hart, wife of Councillor Albert James Hart. There is more about him, along with his obituary on the People page.
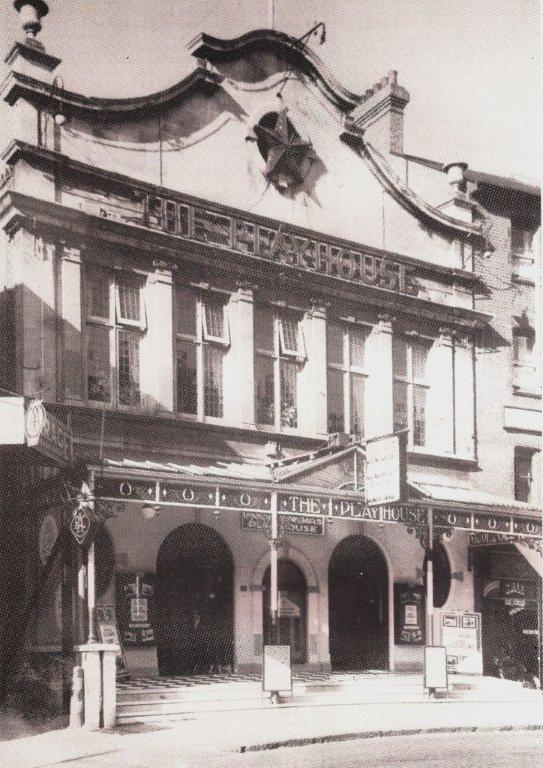
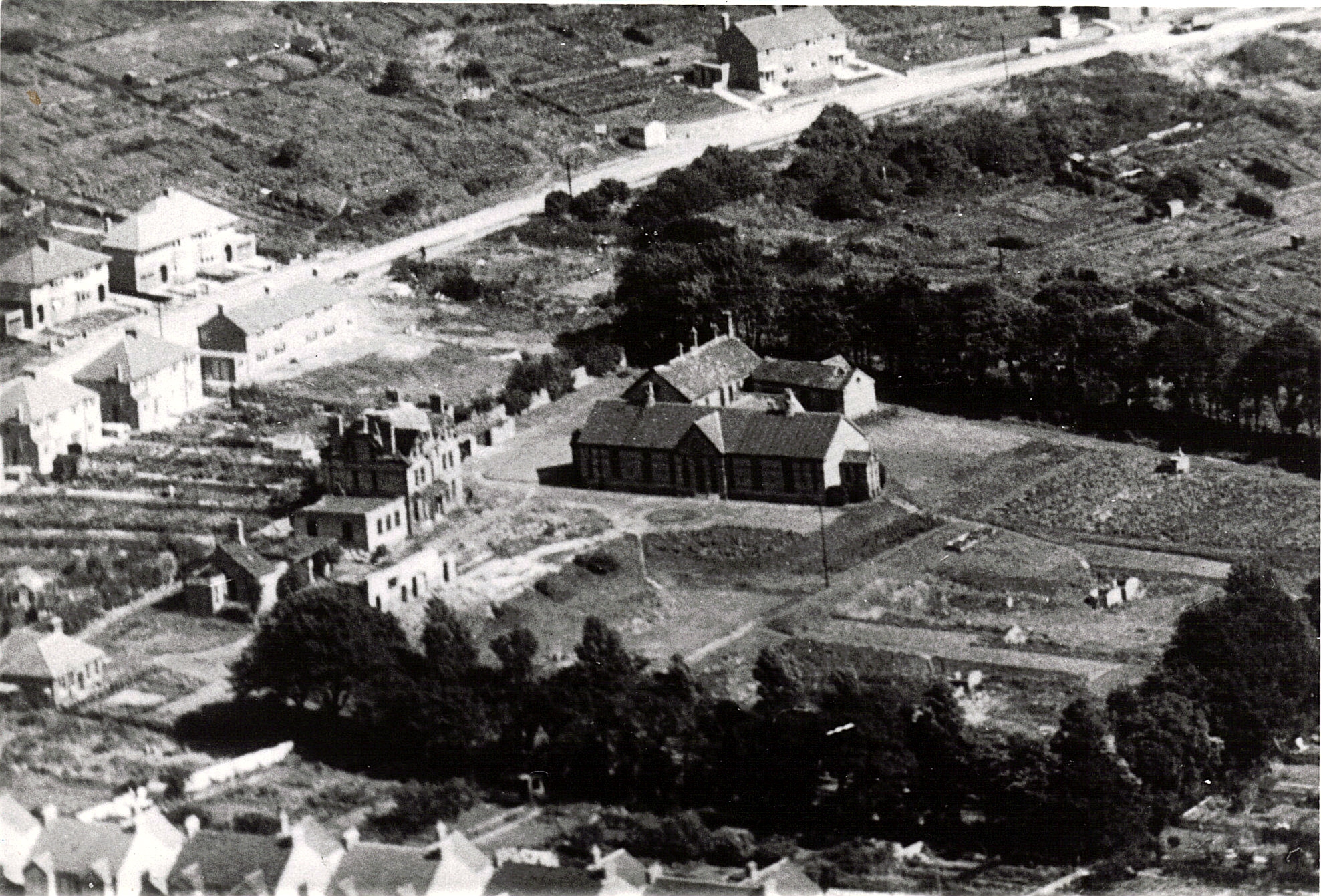
The above four photos were sent to me by Annie Partridge. They are of the East Cliff Sanitorium, which was demolished in the late 60's. It was located around the end of Warren Road, and if you would like to read more information about it, you should check St. Mary's Primary School's website, as they have delved into it quite deeply. This sanitorium was also known as Hospital for Infectious Diseases, St. Mary Magdalene's Home for Children, and the Borough Sanitorium. I believe it was originally built 1877, but was added to, and utilised by the military during both world wars.
Gas mask training for the nurses in 1938
1915
WW1, military blocks added
1950's
I have been trying to track down the owner of this image for a very long time, without success. But as it is such an interesting one, I am going to put it up here regardless. If you own this image, and object to it being here, please drop me a line and I will remove it. If you don't object, please drop me a line anyway, so I can credit your name alongside. It shows the Royal Victoria Hospital after taking a direct hit during the war. Amazingly the statue was unscathed, and allows us to get a much better look at it. We can see it was a lady with an urn, and I am still hoping to find out one day where it went when they turned the frontage into a parking lot.
There is not much left of the buildings in the harbour. But this small part of the Customs House is one they have thankfully preserved. To the right is a closeup of the decoration over the door. Is that King Neptune?
I took the photo on the left when I was there in 2010 because I love the architecture of this building. On the corner of Sandgate Road and Manor Road, the shot of the Manor Road side is courtesy Google Streetview. It is currently being used by RBS, but does anyone know the history of this building? When it was built, and what it was originally built for?
This hand coloured card would be great printed & framed wouldn't it? Oh go on then, click on it!
Too late! Thanks to the pandemic I haven't managed to get there yet, and the premises have changed hands. Nothing for it, will have to drink wine instead. Someone has to do it....
Update: After people invested in these refurbished homes with their beautiful view of the sea, as mentioned on page one of the buildings, they are in the process of having their beautiful view destroyed as tall apartment blocks are in the process of being built right on the beach directly in front of all these properties. It is unbelievable they could get permission, but money talks, and it's not the money these poor people sank into property they will probably have a hard time selling now!
I think most of us know the last incarnation of the Marine Gardens Pavilion was as various night clubs, and many of us remember when it was an indoor roller skating rink, and a few of us oldies remember the days of the variety shows that were hugely popular, especially with the hundreds of tourists that Folkestone once hosted. But how many of you remember the boxing matches? I certainly didn't until I received an e-mail from Peter Rigby, telling me about his Grandfather. This is what he said about him:
"My grandfather was Johnny Rigby - a lightweight boxer from Camberwell in the 1930's. He had 52 known recorded fights between 1931 - 1938. He fought Harry Corbett at the Marine Gardens Pavilion, Folkestone on April 25th 1934 losing on points over 12 rounds. Harry Corbett was British Featherweight Champion 1928-29. Here is a photo of my grandfather - Johnny Rigby and a newspaper cutting of the fight, also a scan of the programme.
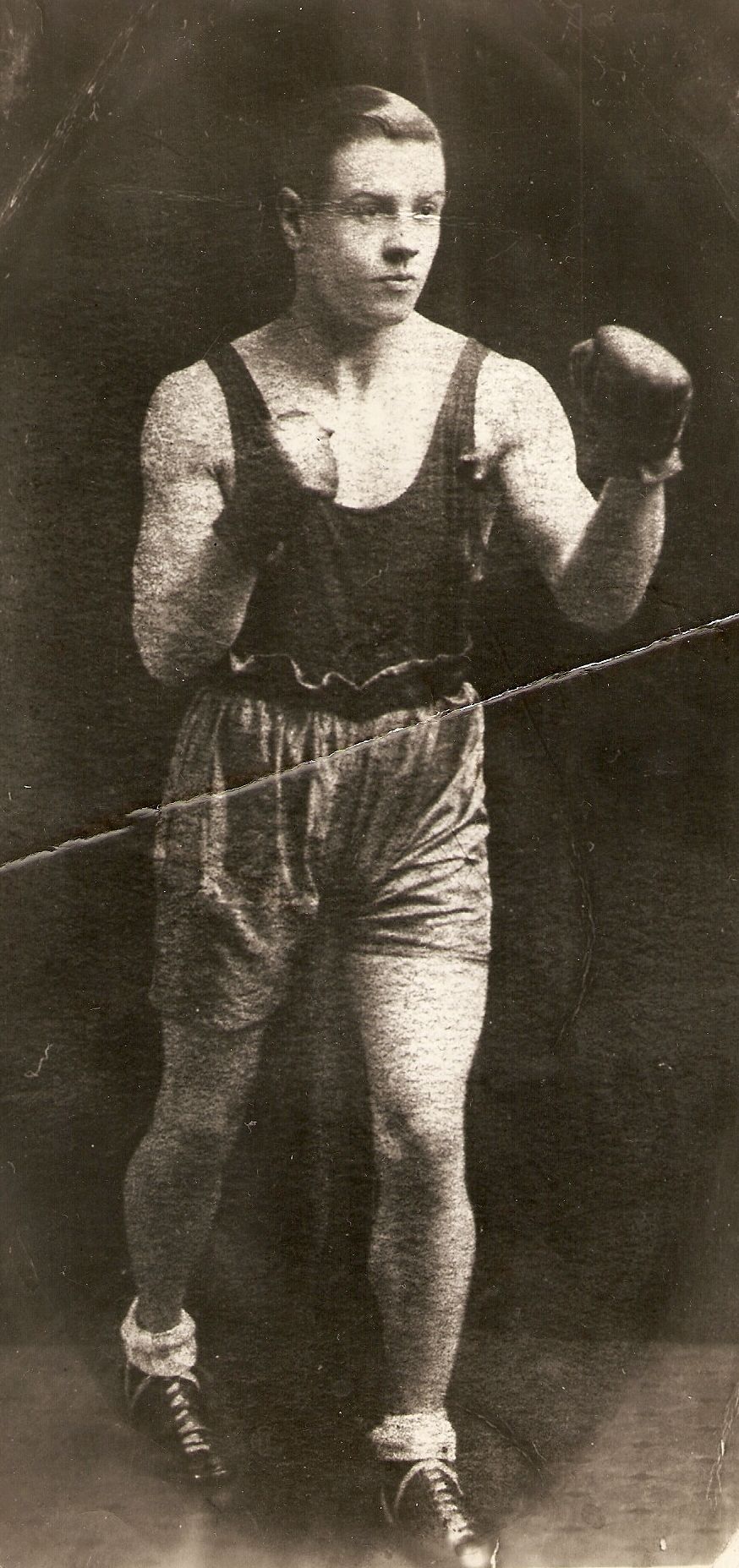
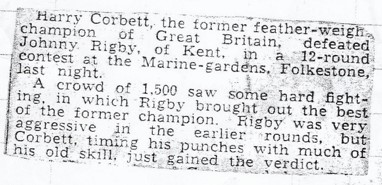
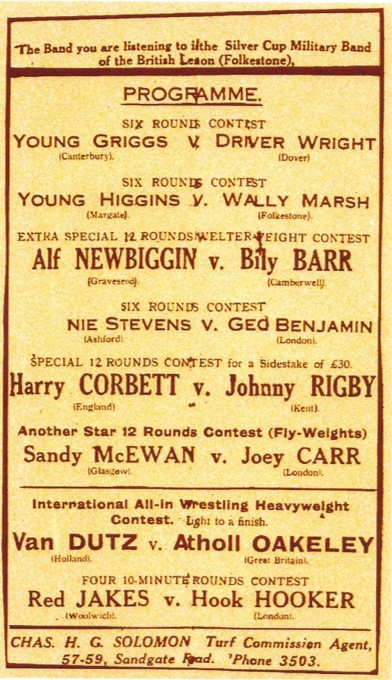
Johnny Rigby on the left and Harry Corbett on the right. Actually they looked somewhat like each other in these photos didn't they?
Thank you for these Peter, I for one learned something today!
In case you can't read the writing at the top of the programme, it says 'The Band you are listening to is the Silver Cup Military Band of the British Legion (Folkestone)'
Oh go on, admit it. When you read that Johnny fought Harry Corbett, I bet your mind flew to this guy
or this guy...
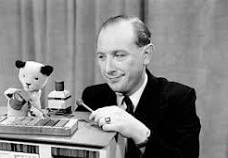
unless you are a die hard boxing fan, or extremely young, you know it did! Ha ha!
Behind the Cube now is the new skate park.

Entrance to Bouverie Square 1862. Elegant homes built round a garden for everyone's enjoyment. The same spot on the right from 2018. Take a good look at the lovely building on the right, they are anxious to demolish it! Nothing wrong with it, just doesn't serve their purpose.




